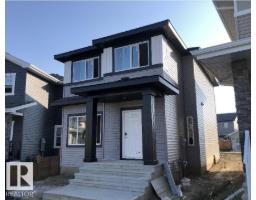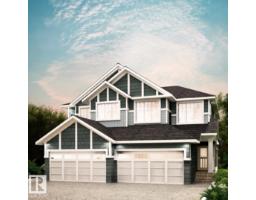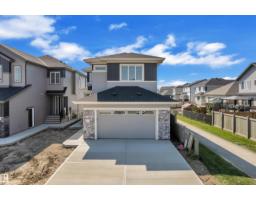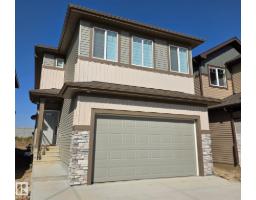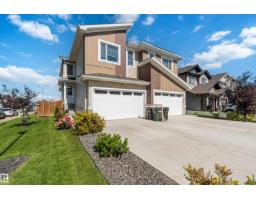10 STONESHIRE MR Stoneshire, Spruce Grove, Alberta, CA
Address: 10 STONESHIRE MR, Spruce Grove, Alberta
Summary Report Property
- MKT IDE4443526
- Building TypeHouse
- Property TypeSingle Family
- StatusBuy
- Added1 weeks ago
- Bedrooms5
- Bathrooms4
- Area2172 sq. ft.
- DirectionNo Data
- Added On21 Aug 2025
Property Overview
Unique 5-bedroom, 4-bathroom bungalow in the highly sought-after community of Stoneshire. What sets this sprawling bungalow apart? It's rare upper-level loft suite featuring its own bedroom, 3-piece ensuite, and private retreat—ideal for a teenager, guests, or anyone craving a little extra privacy. The main floor impresses with hardwood flooring, 2 cozy gas fireplaces, formal dining, and a spa-like primary ensuite. You'll love the slate appliances, high ceilings with elegant crown moulding, and open layout perfect for entertaining. Just wait until you see the expansive finished basement and oversized heated garage. Enjoy outdoor living on the covered rear deck, overlooking a large, private backyard—complete with your very own hot tub for year-round enjoyment! Nestled in a quiet cul-de sac in the heart of Spruce Grove, you're just steps from The Links Golf Course, walking trails, schools, major amenities, and commuter routes. (id:51532)
Tags
| Property Summary |
|---|
| Building |
|---|
| Land |
|---|
| Level | Rooms | Dimensions |
|---|---|---|
| Basement | Bedroom 3 | 5.18m x 3.77m |
| Bedroom 4 | 4.46m x 3.76m | |
| Recreation room | 7.44m x 6.00m | |
| Laundry room | 2.46m x 2.46m | |
| Storage | 2.57m x 3.95m | |
| Main level | Living room | 4.40m x 5.04m |
| Dining room | 4.70m x 2.75m | |
| Kitchen | 3.21m x 4.07m | |
| Family room | 3.75m x 5.34m | |
| Primary Bedroom | 3.69m x 5.13m | |
| Bedroom 2 | 3.70m x 3.33m | |
| Upper Level | Bedroom 5 | 4.45m x 6.24m |
| Features | |||||
|---|---|---|---|---|---|
| Cul-de-sac | Flat site | Attached Garage | |||
| Dishwasher | Dryer | Garage door opener remote(s) | |||
| Garage door opener | Microwave Range Hood Combo | Refrigerator | |||
| Stove | Central Vacuum | Washer | |||













































































