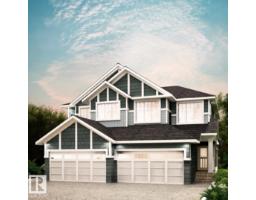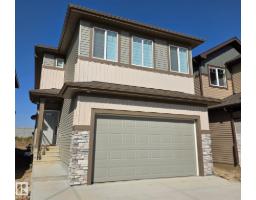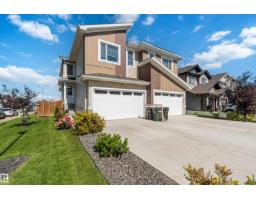12 HAVENWOOD CO Heatherglen, Spruce Grove, Alberta, CA
Address: 12 HAVENWOOD CO, Spruce Grove, Alberta
Summary Report Property
- MKT IDE4453078
- Building TypeHouse
- Property TypeSingle Family
- StatusBuy
- Added5 days ago
- Bedrooms3
- Bathrooms3
- Area2024 sq. ft.
- DirectionNo Data
- Added On24 Aug 2025
Property Overview
Tucked away in a quiet cul-de-sac, this inviting family home boasts a beautifully landscaped yard with fruit trees, perennials, a vegetable garden, paving stone walkways, a deck, a pergola, and a firepit area for outdoor enjoyment. The open-concept main floor features gleaming hardwood, a cozy gas fireplace framed by a large window with backyard views, a kitchen with stainless steel appliances, corner pantry, and spacious dining area, plus main floor laundry and a 2-piece bath. Freshly painted throughout, the upper level offers new carpet (2025), a bright bonus room with vaulted ceilings, a primary suite with double French doors, a 4-piece ensuite with soaker tub, two additional bedrooms, and a 4-piece main bath. The finished basement includes a comfortable seating area, games space, and generous storage. Additional highlights include central air conditioning, a heated double attached garage, and a brand-new garage door. (id:51532)
Tags
| Property Summary |
|---|
| Building |
|---|
| Level | Rooms | Dimensions |
|---|---|---|
| Basement | Family room | Measurements not available |
| Main level | Living room | Measurements not available |
| Dining room | Measurements not available | |
| Kitchen | Measurements not available | |
| Upper Level | Primary Bedroom | Measurements not available |
| Bedroom 2 | Measurements not available | |
| Bedroom 3 | Measurements not available | |
| Bonus Room | Measurements not available |
| Features | |||||
|---|---|---|---|---|---|
| Cul-de-sac | Private setting | Flat site | |||
| No back lane | Closet Organizers | Attached Garage | |||
| Heated Garage | Dishwasher | Dryer | |||
| Garage door opener remote(s) | Garage door opener | Garburator | |||
| Hood Fan | Refrigerator | Storage Shed | |||
| Stove | Washer | Window Coverings | |||
| See remarks | Central air conditioning | Ceiling - 10ft | |||
| Ceiling - 9ft | Vinyl Windows | ||||
































































































