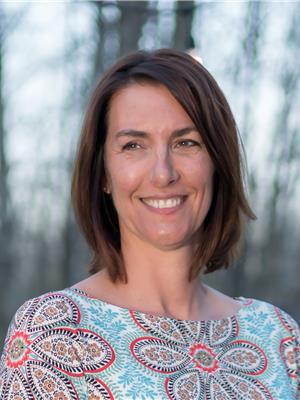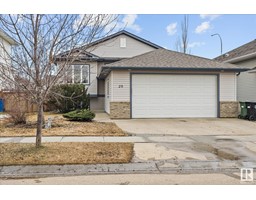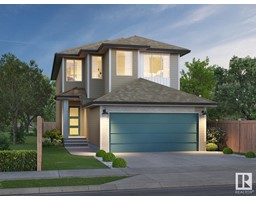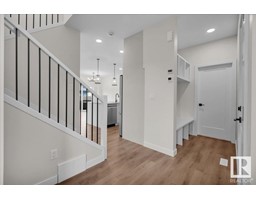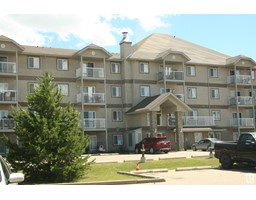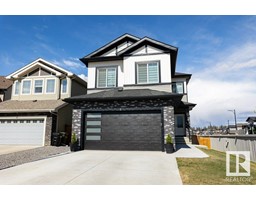14 LINDEN ST ST Broxton Park, Spruce Grove, Alberta, CA
Address: 14 LINDEN ST ST, Spruce Grove, Alberta
Summary Report Property
- MKT IDE4433126
- Building TypeDuplex
- Property TypeSingle Family
- StatusBuy
- Added2 days ago
- Bedrooms5
- Bathrooms2
- Area972 sq. ft.
- DirectionNo Data
- Added On29 Apr 2025
Property Overview
Perfect for first-time home buyers and investors! This charming bungalow is in an unbeatable location — just steps from Save-On-Foods, the movie theatre, and all the amenities you need. With a side entrance, there’s potential to add a basement suite and build equity faster! The main floor offers 3 bedrooms (one currently used as a walk-in closet, easily switched back), a bright living room with a huge window, a stylish new kitchen with a big pantry, and a 4-piece bathroom. The spacious basement features a large rec room, a 3-piece bathroom, and lots of storage — and with just a little more finishing, you could add two more bedrooms and unlock even more value. Outside, you’ll love the fully fenced yard, large deck with a gazebo, and plenty of parking with back alley access. Big-ticket items like hot water tank (2019) shingles and insulation were updated in 2022, so you can move in with confidence. (id:51532)
Tags
| Property Summary |
|---|
| Building |
|---|
| Land |
|---|
| Level | Rooms | Dimensions |
|---|---|---|
| Basement | Family room | 7.05 m x Measurements not available |
| Bedroom 4 | 3.46 m x Measurements not available | |
| Bedroom 5 | 2.22 m x Measurements not available | |
| Laundry room | 5.28 m x Measurements not available | |
| Main level | Living room | 3.67 m x Measurements not available |
| Dining room | 3.17 m x Measurements not available | |
| Kitchen | 2.4 m x Measurements not available | |
| Primary Bedroom | 3.81 m x Measurements not available | |
| Bedroom 2 | 2.74 m x Measurements not available | |
| Bedroom 3 | 2.72 m x Measurements not available |
| Features | |||||
|---|---|---|---|---|---|
| Flat site | Lane | Rear | |||
| Dishwasher | Dryer | Refrigerator | |||
| Storage Shed | Stove | Washer | |||
| Window Coverings | See remarks | ||||











































