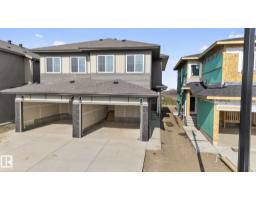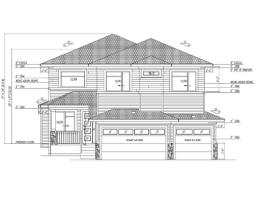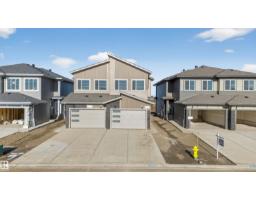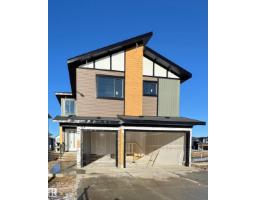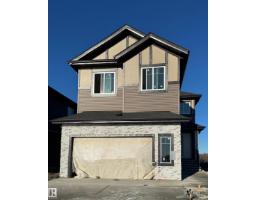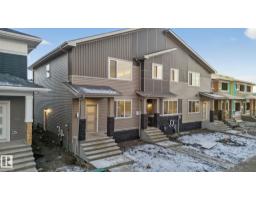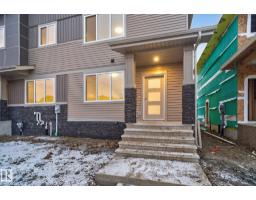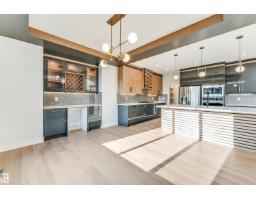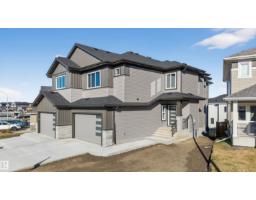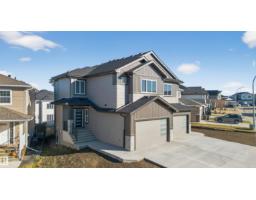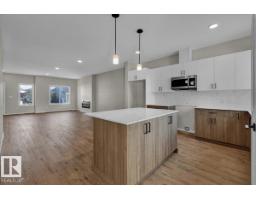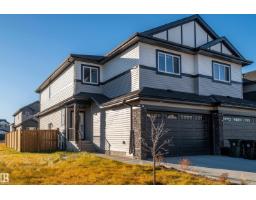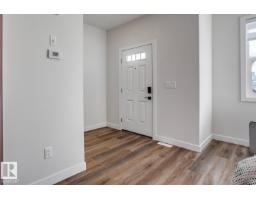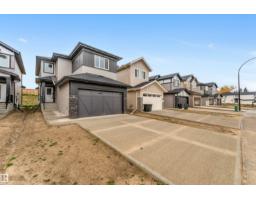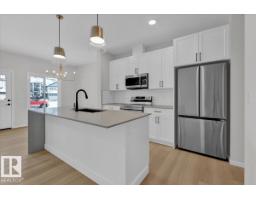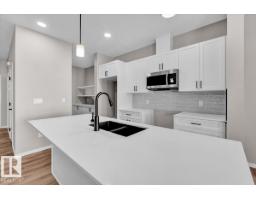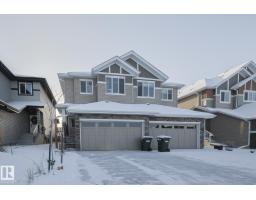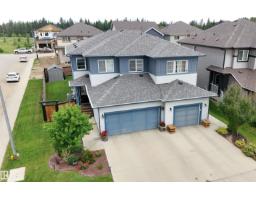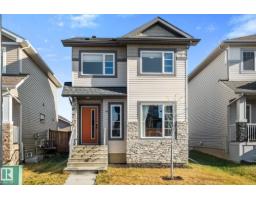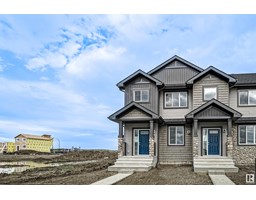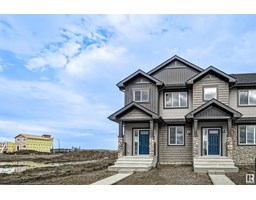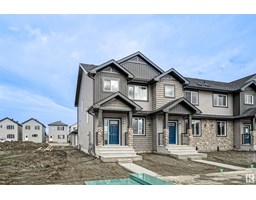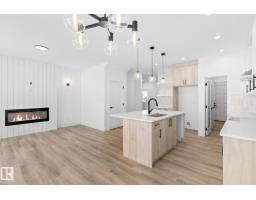153 Pierwyck LO Fenwyck, Spruce Grove, Alberta, CA
Address: 153 Pierwyck LO, Spruce Grove, Alberta
Summary Report Property
- MKT IDE4464320
- Building TypeDuplex
- Property TypeSingle Family
- StatusBuy
- Added7 weeks ago
- Bedrooms3
- Bathrooms3
- Area1733 sq. ft.
- DirectionNo Data
- Added On01 Nov 2025
Property Overview
Welcome to this beautifully designed half duplex in the desirable community of Fenwyck, Spruce Grove – built with care and quality by Victory Homes. Featuring a double attached garage and extended driveway for added convenience. The main floor includes a versatile den and full bathroom, perfect for guests or a home office. The open-concept design showcases a striking open-to-above living room with an electric fireplace and large windows that bring in plenty of natural light. The kitchen offers a central island, ceiling-height cabinets, and sleek quartz countertops. Upstairs, enjoy the flexibility of a spacious bonus room – great for relaxing or entertainment. The primary suite features a 5-piece ensuite with double sinks, a tiled shower, separate tub, and walk-in closet. Two additional bedrooms, a 3-piece bathroom, and laundry complete the upper floor. With a separate side entrance to the basement and backing onto green space, this home is close to trails, schools, and everyday amenities. (id:51532)
Tags
| Property Summary |
|---|
| Building |
|---|
| Level | Rooms | Dimensions |
|---|---|---|
| Main level | Living room | 2.38 m x 3.73 m |
| Kitchen | 3.47 m x 6.48 m | |
| Den | 3.01 m x 2.6 m | |
| Upper Level | Primary Bedroom | 3.65 m x 4.08 m |
| Bedroom 2 | 2.41 m x 4.2 m | |
| Bedroom 3 | 2.39 m x 4.2 m | |
| Bonus Room | Measurements not available |
| Features | |||||
|---|---|---|---|---|---|
| Attached Garage | Garage door opener remote(s) | Garage door opener | |||
| Hood Fan | Ceiling - 9ft | ||||



















































