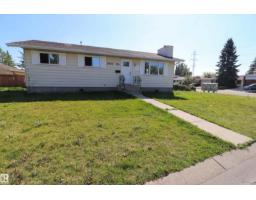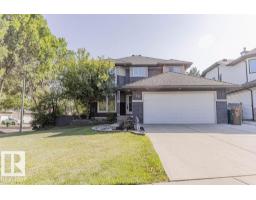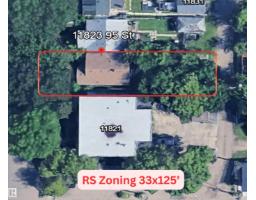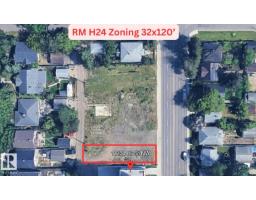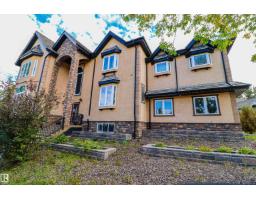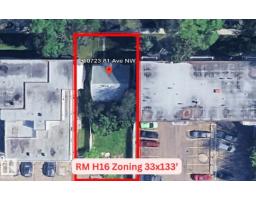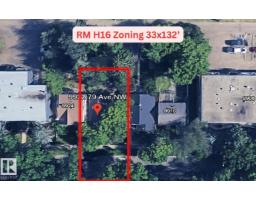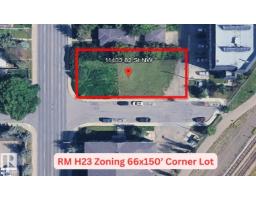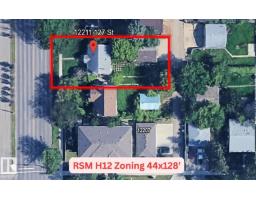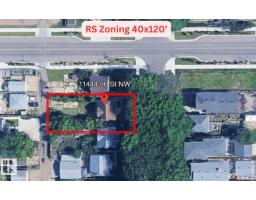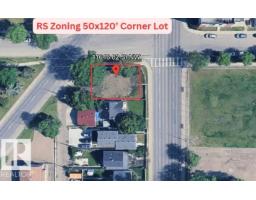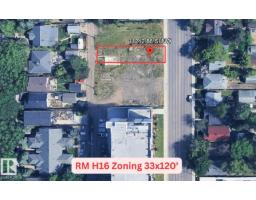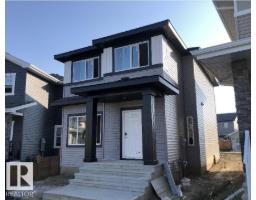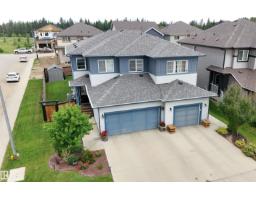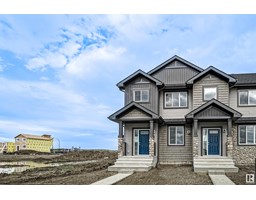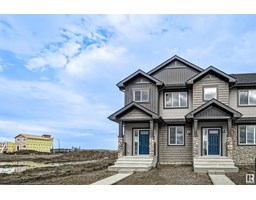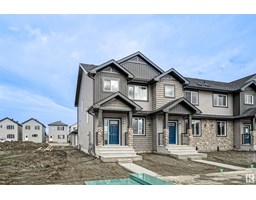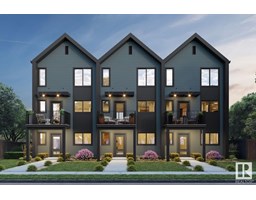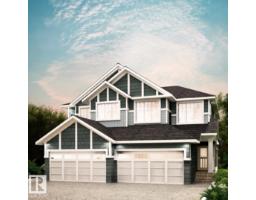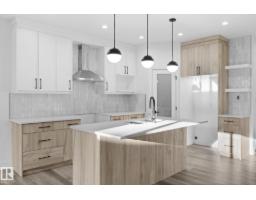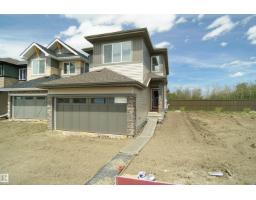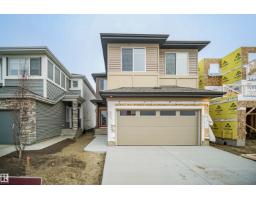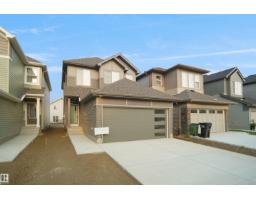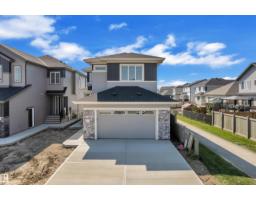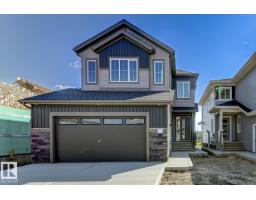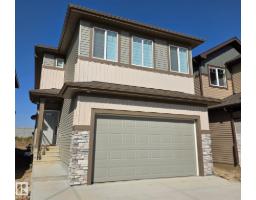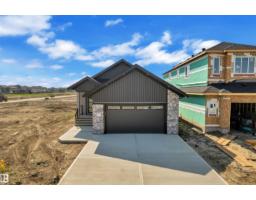18 MEADOWLINK PT McLaughlin_SPGR, Spruce Grove, Alberta, CA
Address: 18 MEADOWLINK PT, Spruce Grove, Alberta
Summary Report Property
- MKT IDE4458453
- Building TypeHouse
- Property TypeSingle Family
- StatusBuy
- Added1 weeks ago
- Bedrooms3
- Bathrooms3
- Area2082 sq. ft.
- DirectionNo Data
- Added On19 Sep 2025
Property Overview
WOW! Are you looking for a modern home that’s upgraded throughout & move in ready w/ SEPARATE ENTRANCE? Craving cul-de-sac living & a SOUTH FACING BACKYARD that’s fully fenced w/ deck & BBQ gasline ready to go? This is THE ONE! The open concept main floor has stunning 2 storey ceilings & a spacious great room w/ fireplace. Opening onto the large kitchen, you’ll enjoy entertaining with your large island & a ton of built in shelving. Check out the upgraded finishes at every turn including black stainless steel appliances (goodbye fingerprints!). The walkthrough pantry takes you towards the oversized, heated, truck friendly garage. You’ll also find a spacious den on the main floor & half bath. Upstairs, the primary suite has stunning ceiling details, a walk-in closet & upgraded ensuite w/ dual sinks, a glass shower & soaker tub. The 2nd floor also has a central bonus room, bedrooms 2 &3 plus the main bath & laundry. Upgrades include: 9’ main ceilings, A/C, gemstone lights & storage shed. Flexible possession. (id:51532)
Tags
| Property Summary |
|---|
| Building |
|---|
| Land |
|---|
| Level | Rooms | Dimensions |
|---|---|---|
| Main level | Living room | Measurements not available |
| Dining room | Measurements not available | |
| Kitchen | Measurements not available | |
| Den | Measurements not available | |
| Upper Level | Primary Bedroom | Measurements not available |
| Bedroom 2 | Measurements not available | |
| Bedroom 3 | Measurements not available | |
| Bonus Room | Measurements not available |
| Features | |||||
|---|---|---|---|---|---|
| Closet Organizers | Attached Garage | Oversize | |||
| Dishwasher | Dryer | Garage door opener remote(s) | |||
| Garage door opener | Hood Fan | Oven - Built-In | |||
| Microwave | Refrigerator | Storage Shed | |||
| Stove | Washer | Window Coverings | |||
| Central air conditioning | Ceiling - 9ft | ||||































































