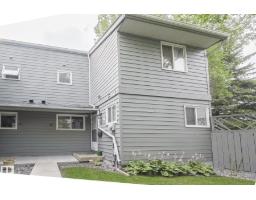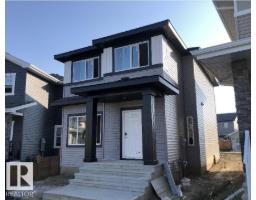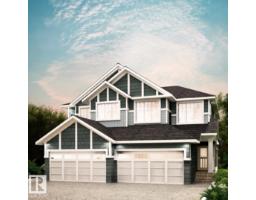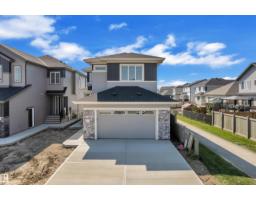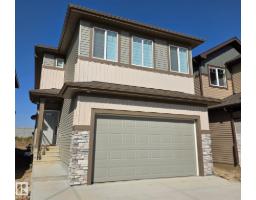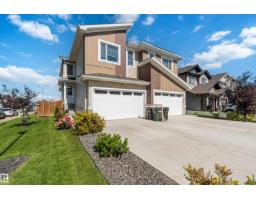39 VIVIAN WY NW Spruce Village, Spruce Grove, Alberta, CA
Address: 39 VIVIAN WY NW, Spruce Grove, Alberta
Summary Report Property
- MKT IDE4453318
- Building TypeHouse
- Property TypeSingle Family
- StatusBuy
- Added7 days ago
- Bedrooms3
- Bathrooms3
- Area2187 sq. ft.
- DirectionNo Data
- Added On25 Aug 2025
Property Overview
Well built 2 storey incredible location! Backing onto Spruce Village Park with playground at top of hill. Daycare and other amenities across from park. Everything is spacious in this almost 2200 sq.ft. home. Great room concept featuring island in kitchen, 3 way fireplace in living room, and large dining with door to deck. Walk through pantry from inside garage door to kitchen. Hardwood and ceramic throughout the main floor. Upstairs features a huge family room looking out onto the south facing yard and park. Main 4 pce. bath has lots of room and soaker tub. Both secondary bedrooms have lots of space for the kiddies. The primary bedroom tops it off with french doors into huge space, large windows, and walk in closet. The 5 pce. ensuite has dual sinks, beautiful decor, soaker tub, and separate shower! The basement is large and partly finished with drywall and electrical, partly finished 3 pce. bath as well. Large laundry area and adjacent huge storage/cold room. Furnace was replaced 1.5 years ago! (id:51532)
Tags
| Property Summary |
|---|
| Building |
|---|
| Land |
|---|
| Level | Rooms | Dimensions |
|---|---|---|
| Main level | Living room | 15.1' x 15.1' |
| Dining room | 16.8' x 11.3' | |
| Kitchen | 13.9' x 11' | |
| Upper Level | Family room | 15.2' x 14.7' |
| Primary Bedroom | 17.8' x 14.8' | |
| Bedroom 2 | 13.4' x 10' | |
| Bedroom 3 | 9' x 11.4' |
| Features | |||||
|---|---|---|---|---|---|
| Attached Garage | Dishwasher | Dryer | |||
| Microwave Range Hood Combo | Refrigerator | Stove | |||
| Washer | Window Coverings | Vinyl Windows | |||









































