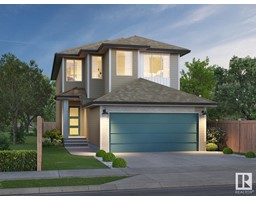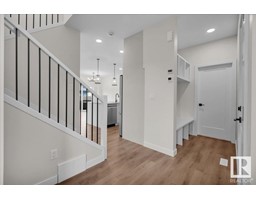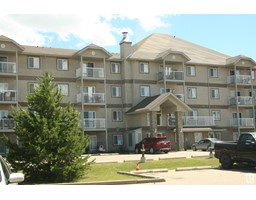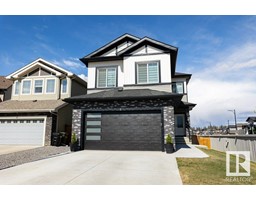42 GREENBURY CL Greenbury, Spruce Grove, Alberta, CA
Address: 42 GREENBURY CL, Spruce Grove, Alberta
Summary Report Property
- MKT IDE4431192
- Building TypeHouse
- Property TypeSingle Family
- StatusBuy
- Added7 hours ago
- Bedrooms4
- Bathrooms4
- Area1539 sq. ft.
- DirectionNo Data
- Added On06 May 2025
Property Overview
2018-built 2-storey with LEGAL BASEMENT SUITE & detached double garage (13Wx40L, 220V) in the sought-after community of Greenbury, just a short walk to Jubilee Park. This 1,540 sq ft (plus full basement) home features a modern open-concept floor plan. On the main level: 10’ ceiling, vinyl plank flooring, living room with electric fireplace & large south-facing windows, 2-piece powder room and a gourmet kitchen with two-tiered eat-up peninsula, built-in dishwasher, pantry and bright dining area. Upstairs: TOP FLOOR LAUNDRY, 2 full bathrooms and 3 bedrooms including the owner’s suite with walk-in closet & 3-pc ensuite. BASEMENT SUITE (668 sqft): separate entrance, laundry, water & heat; full kitchen with built-in dishwasher, spacious living area, one bedroom & 4-piece bathroom. Outside: fully-fenced yard with deck; parking includes the rear drive access tandem garage plus parking pad. Great location near schools, parks, trails and easy access to Highway 16A. Fantastic opportunity! (id:51532)
Tags
| Property Summary |
|---|
| Building |
|---|
| Land |
|---|
| Level | Rooms | Dimensions |
|---|---|---|
| Basement | Bedroom 4 | 3.2 m x 3 m |
| Second Kitchen | Measurements not available | |
| Laundry room | Measurements not available | |
| Main level | Living room | 3.89 m x 6.37 m |
| Dining room | 3.37 m x 2.6 m | |
| Kitchen | 2.84 m x 3.88 m | |
| Upper Level | Primary Bedroom | 3.69 m x 3.8 m |
| Bedroom 2 | 3.42 m x 3.86 m | |
| Bedroom 3 | 3.97 m x 2.91 m | |
| Laundry room | Measurements not available |
| Features | |||||
|---|---|---|---|---|---|
| Corner Site | Lane | Wet bar | |||
| No Animal Home | No Smoking Home | Detached Garage | |||
| Garage door opener | Window Coverings | Dryer | |||
| Refrigerator | Two stoves | Two Washers | |||
| Dishwasher | Suite | Ceiling - 10ft | |||



































































