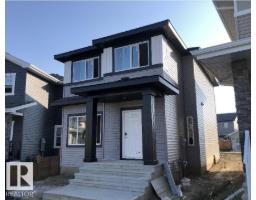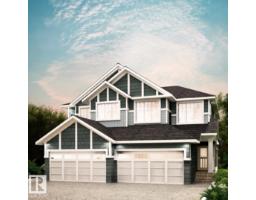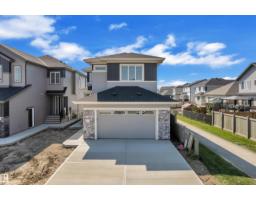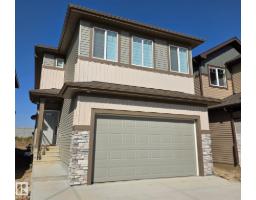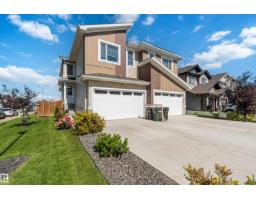5 Patriot WY Prescott, Spruce Grove, Alberta, CA
Address: 5 Patriot WY, Spruce Grove, Alberta
Summary Report Property
- MKT IDE4454012
- Building TypeHouse
- Property TypeSingle Family
- StatusBuy
- Added1 weeks ago
- Bedrooms3
- Bathrooms3
- Area2497 sq. ft.
- DirectionNo Data
- Added On22 Aug 2025
Property Overview
Welcome to this beautifully designed 3 bedroom, 2.5 bathroom home that blends comfort, style & functionality. From the moment you step inside, you’re greeted by an open-to-above entryway that creates an impressive first impression and floods the space with natural light. The main floor offers a thoughtfully designed layout featuring a spacious den, perfect for a home office or flex space, and a warm, inviting living room centered around an oversized fireplace—ideal for cozy evenings or entertaining guests. The modern kitchen flows seamlessly into the dining and living areas, creating an open-concept atmosphere perfect for family life. Upstairs, you’ll find a full laundry room with a sink for added convenience, plus three generously sized bedrooms, including a elegant primary suite complete with a 5-piece ensuite bathroom and walk-in closet. Subtle touches like in-stair lighting add style to this home. Additional features include a double attached garage, plenty of storage & quality finishes throughout. (id:51532)
Tags
| Property Summary |
|---|
| Building |
|---|
| Level | Rooms | Dimensions |
|---|---|---|
| Main level | Living room | Measurements not available |
| Dining room | Measurements not available | |
| Kitchen | Measurements not available | |
| Den | Measurements not available | |
| Upper Level | Primary Bedroom | Measurements not available |
| Bedroom 2 | Measurements not available | |
| Bedroom 3 | Measurements not available | |
| Bonus Room | Measurements not available |
| Features | |||||
|---|---|---|---|---|---|
| Attached Garage | Ceiling - 9ft | ||||








































