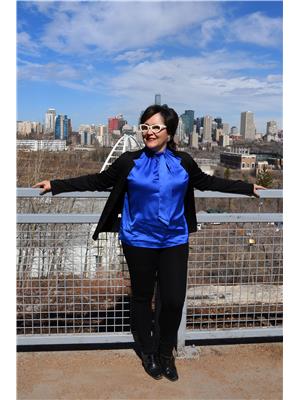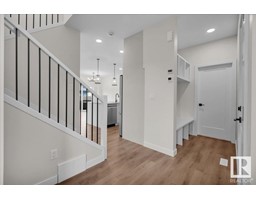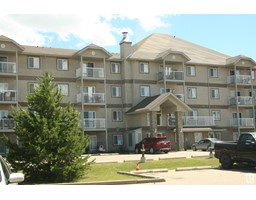#83 50 MCLAUGHLIN DR McLaughlin_SPGR, Spruce Grove, Alberta, CA
Address: #83 50 MCLAUGHLIN DR, Spruce Grove, Alberta
Summary Report Property
- MKT IDE4449740
- Building TypeRow / Townhouse
- Property TypeSingle Family
- StatusBuy
- Added1 days ago
- Bedrooms4
- Bathrooms3
- Area1396 sq. ft.
- DirectionNo Data
- Added On26 Jul 2025
Property Overview
Exceptional 4-bedroom end-unit townhome in McLaughlin! Only 7 months old, this Madelyn II model features over $9,000 in premium upgrades and chic finishes. Enjoy 3 spacious bedrooms upstairs, including a primary suite with a spa-like ensuite, while the 2nd and 3rd bedrooms share a convenient Jack-and-Jill ensuite bathroom. The versatile lower-floor bedroom is perfect for guests or a home office. The gourmet kitchen boasts upgraded Shaker-style cabinetry, quartz countertops, elegant backsplash, walk-in pantry, and stainless steel undermount sink. The open-concept layout is filled with natural light, and the double car garage adds convenience. Located near parks, schools, shopping, and transit, with remaining Alberta New Home Warranty. Move-in ready—book your showing today! (id:51532)
Tags
| Property Summary |
|---|
| Building |
|---|
| Level | Rooms | Dimensions |
|---|---|---|
| Lower level | Bedroom 4 | 2.82m x 2.69m |
| Utility room | Measurements not available x 1.41 m | |
| Main level | Living room | 5.23m x 4.0m |
| Dining room | 3.98m x 2.4m | |
| Kitchen | Measurements not available x 3.6 m | |
| Upper Level | Primary Bedroom | 3.53m x 4.5m |
| Bedroom 2 | 3.06m x 2.7m | |
| Bedroom 3 | 2.91m x 3.14m |
| Features | |||||
|---|---|---|---|---|---|
| No Smoking Home | Attached Garage | Dishwasher | |||
| Dryer | Microwave Range Hood Combo | Refrigerator | |||
| Stove | Washer | ||||




























































