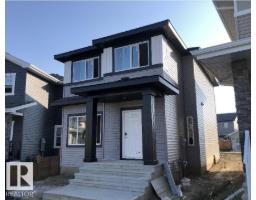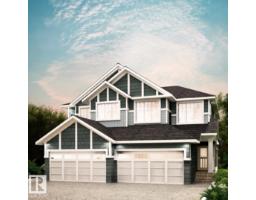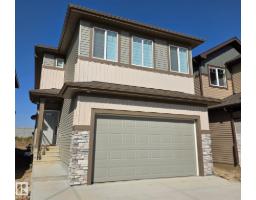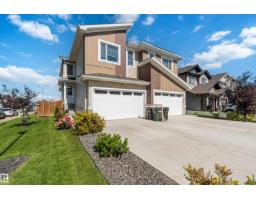86 AUSTIN CO Aspen Glen, Spruce Grove, Alberta, CA
Address: 86 AUSTIN CO, Spruce Grove, Alberta
Summary Report Property
- MKT IDE4454971
- Building TypeDuplex
- Property TypeSingle Family
- StatusBuy
- Added3 days ago
- Bedrooms3
- Bathrooms3
- Area1417 sq. ft.
- DirectionNo Data
- Added On28 Aug 2025
Property Overview
WOW! Perfect for first-time buyers and families, this 3bd~3bth duplex offers over 1450 sqft of immaculate living space and meticulously maintained. Truly move-in ready, it features hardwood flooring throughout the main floor, fresh paint, custom feature walls, stainless steel appliances, and new deck. The bright, open layout is filled with natural light and offers plenty of space to gather and grow with a convenient main floor den makes the perfect home office or playroom. Enjoy the comfort of central A/C and the convenience of a heated garage. Upstairs, the home boasts vinyl plank flooring throughout and a generous primary with a full ensuite and WIC, plus two additional bedrooms and another full bath ideal for kids, guests, or a home office. The private backyard is perfect for playtime or summer BBQs. Just steps from a scenic pond, parks, and walking paths, and close to schools and shopping, this home blends style, comfort, and convenience in a family-friendly location. Welcome Home! (id:51532)
Tags
| Property Summary |
|---|
| Building |
|---|
| Land |
|---|
| Level | Rooms | Dimensions |
|---|---|---|
| Main level | Living room | 4.8 m x 4.78 m |
| Dining room | 1.97 m x 2.46 m | |
| Kitchen | 3.41 m x 2.91 m | |
| Den | 2.46 m x 2.35 m | |
| Upper Level | Primary Bedroom | 4.19 m x 4.17 m |
| Bedroom 2 | 3.29 m x 3.1 m | |
| Bedroom 3 | 4.07 m x 3.39 m |
| Features | |||||
|---|---|---|---|---|---|
| See remarks | Flat site | No Animal Home | |||
| No Smoking Home | Attached Garage | Dishwasher | |||
| Dryer | Garage door opener remote(s) | Garage door opener | |||
| Microwave Range Hood Combo | Refrigerator | Stove | |||
| Washer | Window Coverings | Central air conditioning | |||
| Vinyl Windows | |||||





































































