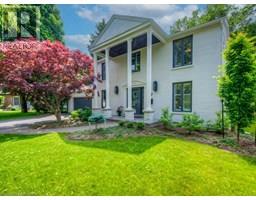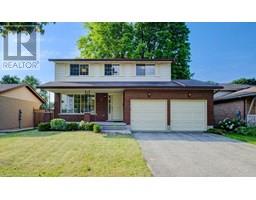1662 ERB'S Road Unit# 14 661 - Baden/Phillipsburg/St. Agatha, St. Agatha, Ontario, CA
Address: 1662 ERB'S Road Unit# 14, St. Agatha, Ontario
Summary Report Property
- MKT ID40767291
- Building TypeHouse
- Property TypeSingle Family
- StatusBuy
- Added4 days ago
- Bedrooms2
- Bathrooms2
- Area1517 sq. ft.
- DirectionNo Data
- Added On10 Sep 2025
Property Overview
Pride of ownership shines throughout this bungalow nestled in the charming Village of St. Agatha. Set within a peaceful enclave of just 18 homes in the desirable Summerfield Lane Lifestyle Community, this rare freehold bungalow offers the perfect blend of independent living and low-maintenance convenience, with snow removal right to your front door and lawn care included. Ideally located only five minutes from Ira Needles Boulevard and the Conestoga Expressway, it provides quick access to city amenities while preserving a quiet, village atmosphere. Step inside to discover an inviting layout featuring a bright eat-in kitchen and a spacious living room. The home offers two great size bedrooms and one and a half baths, thoughtfully maintained and in move-in condition. At the back, a wonderful four-season sunroom extends your living space year-round, offering a walkout to the deck. Completing this exceptional home is a double garage providing ample parking. Don't miss this unique opportunity to join a welcoming community and embrace a lifestyle of comfort and ease in beautiful St. Agatha (id:51532)
Tags
| Property Summary |
|---|
| Building |
|---|
| Land |
|---|
| Level | Rooms | Dimensions |
|---|---|---|
| Main level | Living room | 17'10'' x 20'7'' |
| Kitchen | 9'5'' x 9'6'' | |
| Dining room | 12'7'' x 12'8'' | |
| Den | 11'7'' x 9'8'' | |
| Primary Bedroom | 13'0'' x 15'4'' | |
| Bedroom | 13'0'' x 11'6'' | |
| 5pc Bathroom | Measurements not available | |
| 2pc Bathroom | Measurements not available |
| Features | |||||
|---|---|---|---|---|---|
| Country residential | Automatic Garage Door Opener | Attached Garage | |||
| Visitor Parking | Dishwasher | Dryer | |||
| Freezer | Microwave | Refrigerator | |||
| Stove | Water meter | Water softener | |||
| Washer | Hood Fan | Garage door opener | |||
| Central air conditioning | |||||
























































