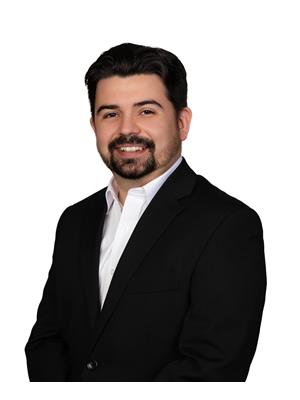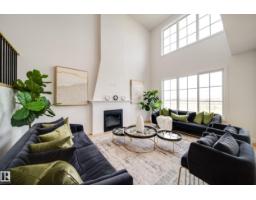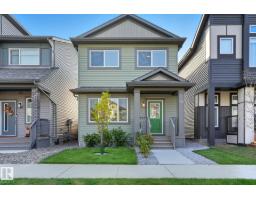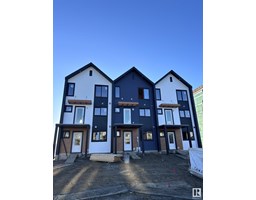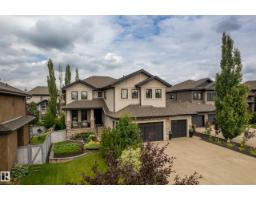#13 57A ERIN RIDGE DR Erin Ridge, St. Albert, Alberta, CA
Address: #13 57A ERIN RIDGE DR, St. Albert, Alberta
Summary Report Property
- MKT IDE4457516
- Building TypeRow / Townhouse
- Property TypeSingle Family
- StatusBuy
- Added5 days ago
- Bedrooms2
- Bathrooms3
- Area1304 sq. ft.
- DirectionNo Data
- Added On14 Sep 2025
Property Overview
Welcome to this well-kept bungalow in Edgewood Estates, a 45+ condo community. The main floor offers 2 bedrooms and 2 full bathrooms, including a primary suite with walk-in closet and 4-piece ensuite. A spacious living room with hardwood, feature wall gas fireplace, and formal dining area creates an inviting layout. The bright white kitchen includes a sunny breakfast nook, pantry, and newer appliances, with main floor laundry for added convenience. The finished lower level provides a large recreation area, office area, 3-piece bath, and ample storage. Updates include a high-efficiency furnace, hot water tank, and central A/C (2022), newer windows (2015), and built-in vacuum. With no attached neighbor on one side, this end unit benefits from additional windows that bring in natural light, along with a comfortable deck area to enjoy the outdoors. (id:51532)
Tags
| Property Summary |
|---|
| Building |
|---|
| Level | Rooms | Dimensions |
|---|---|---|
| Lower level | Den | 5.66 m x 2.88 m |
| Recreation room | 9.08 m x 5.16 m | |
| Main level | Living room | 5.83 m x 3.97 m |
| Dining room | 4.14 m x 2.77 m | |
| Kitchen | 2.64 m x 2.64 m | |
| Primary Bedroom | 5.87 m x 3.48 m | |
| Bedroom 2 | 3.88 m x 3.08 m | |
| Breakfast | 3.6 m x 3.17 m | |
| Laundry room | Measurements not available |
| Features | |||||
|---|---|---|---|---|---|
| Park/reserve | Attached Garage | Dishwasher | |||
| Dryer | Garage door opener remote(s) | Garage door opener | |||
| Microwave Range Hood Combo | Refrigerator | Stove | |||
| Washer | Window Coverings | ||||












































