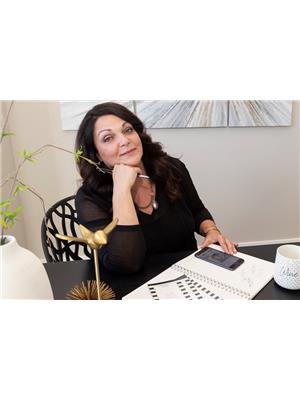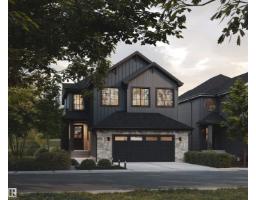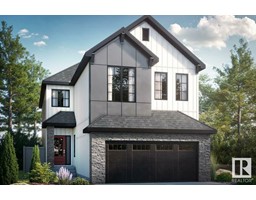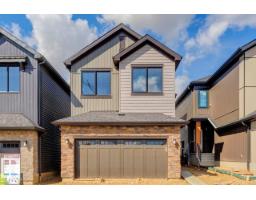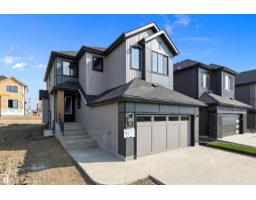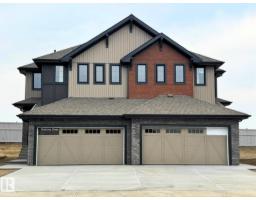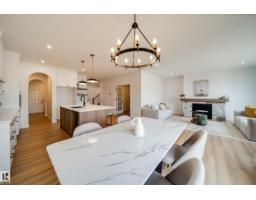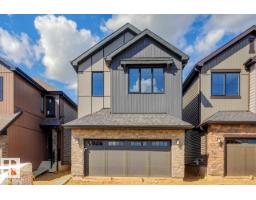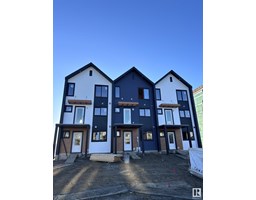14 HERITAGE BV Heritage Lakes, St. Albert, Alberta, CA
Address: 14 HERITAGE BV, St. Albert, Alberta
Summary Report Property
- MKT IDE4463270
- Building TypeHouse
- Property TypeSingle Family
- StatusBuy
- Added4 days ago
- Bedrooms5
- Bathrooms3
- Area1933 sq. ft.
- DirectionNo Data
- Added On27 Oct 2025
Property Overview
Welcome to this Expansive Bungalow in Heritage Lakes w just over 1900 sqft! 5 bedrooms, 3 full baths, 3 living areas and a rec room! Enjoy this Corner Lot w lake views from your south facing deck, just steps from year round walking trails. Front entry opens to a spacious sitting room & formal dining space. Bright & airy Kitchen w white cabinets, stainless steel appliances, center island & dinette space. The family room showcases a gas fireplace & access to the sunny south-facing deck, perfect for everyday living and entertaining! Primary suite retreat w built-in wardrobe cabinets & walk-in closet, double jetted tub, large vanity, private water closet w shower. 2 more spacious bedrooms, full bath, & convenient main floor laundry complete this level. Downstairs find the ultimate space for family fun w huge rec room (pool table included), climbing wall, spa like bathroom, 2 additional bedrooms and storage space! Over $75,000 in upgrades: New Fence, Windows & Doors, Hot Water Tank. Easy Access to the Henday! (id:51532)
Tags
| Property Summary |
|---|
| Building |
|---|
| Land |
|---|
| Level | Rooms | Dimensions |
|---|---|---|
| Basement | Bedroom 4 | 11'2 x 14'1 |
| Bedroom 5 | 12' x 14'1 | |
| Recreation room | 35'6 x 22'6 | |
| Main level | Living room | 15'1 x 26'3 |
| Dining room | 14'5 x 10'11 | |
| Kitchen | 12'6 x 9'1 | |
| Family room | 17' x 13'2 | |
| Primary Bedroom | 11'6 x 14'10 | |
| Bedroom 2 | 14'2 x 10'11 | |
| Bedroom 3 | 14'1 x 11'2 |
| Features | |||||
|---|---|---|---|---|---|
| Corner Site | Attached Garage | Dishwasher | |||
| Garage door opener remote(s) | Garage door opener | Hood Fan | |||
| Refrigerator | Washer/Dryer Stack-Up | Stove | |||
| Central Vacuum | Window Coverings | See remarks | |||
| Vinyl Windows | |||||




















































