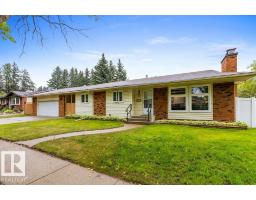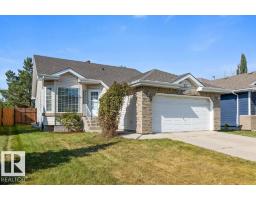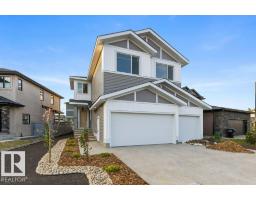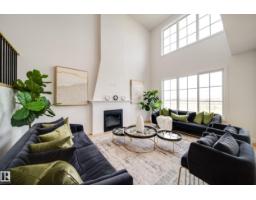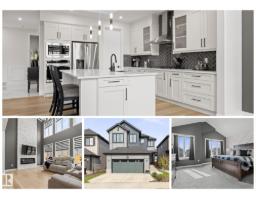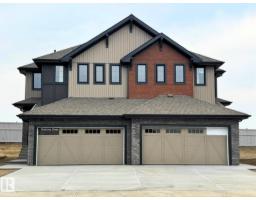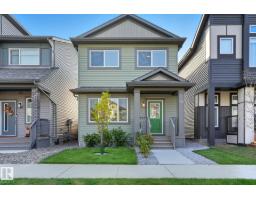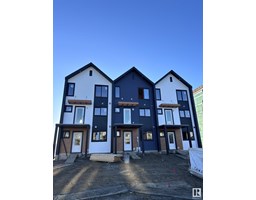14 WINDERMERE CR Woodlands (St. Albert), St. Albert, Alberta, CA
Address: 14 WINDERMERE CR, St. Albert, Alberta
Summary Report Property
- MKT IDE4459680
- Building TypeHouse
- Property TypeSingle Family
- StatusBuy
- Added3 days ago
- Bedrooms4
- Bathrooms3
- Area1505 sq. ft.
- DirectionNo Data
- Added On28 Sep 2025
Property Overview
Welcome to this charming 4-bedroom bungalow located in a quiet cul-de-sac in the highly sought-after Woodlands community. Offering over 1,500 sq ft above grade, this home features a functional layout perfect for families. The inviting living room boasts soaring ceilings and flows into the spacious dining area. A bright kitchen with classic wood cabinetry and newer stainless steel appliances opens to the cozy family room with a wood-burning fireplace. Sliding patio doors lead to a large deck and private backyard—ideal for entertaining. The primary bedroom offers a walk-in closet and 3-pc ensuite. Two additional bedrooms and a 4-pc bath complete the main level. The fully developed basement includes a 4th bedroom, laundry room, 4-pc bath, and a versatile rec room—perfect for a home office, gym, or media room. Enjoy the convenience of an oversized double attached garage, private yard & updated shingles (2014). Close to parks, scenic trails, transit, & excellent schools—this is the perfect place to call home! (id:51532)
Tags
| Property Summary |
|---|
| Building |
|---|
| Land |
|---|
| Level | Rooms | Dimensions |
|---|---|---|
| Basement | Bedroom 4 | 3.54 m x 3.31 m |
| Recreation room | 5.79 m x 12.73 m | |
| Laundry room | 3.35 m x 5.61 m | |
| Utility room | 2.18 m x 1.87 m | |
| Main level | Living room | 6.13 m x 4.91 m |
| Dining room | 4.32 m x 2.71 m | |
| Kitchen | 4.25 m x 3.26 m | |
| Family room | 4.25 m x 3.59 m | |
| Primary Bedroom | 3.92 m x 3.8 m | |
| Bedroom 2 | 2.75 m x 3.06 m | |
| Bedroom 3 | 3.77 m x 3.04 m |
| Features | |||||
|---|---|---|---|---|---|
| Cul-de-sac | Private setting | Treed | |||
| Attached Garage | Dishwasher | Dryer | |||
| Garage door opener remote(s) | Garage door opener | Hood Fan | |||
| Microwave | Refrigerator | Stove | |||
| Central Vacuum | Washer | Window Coverings | |||






























































