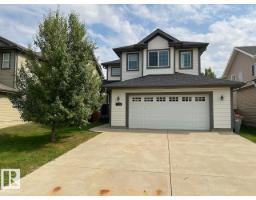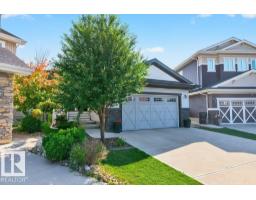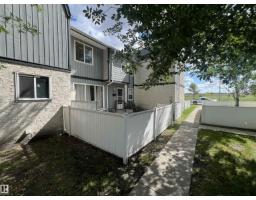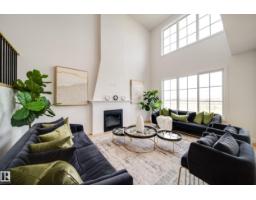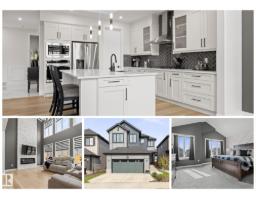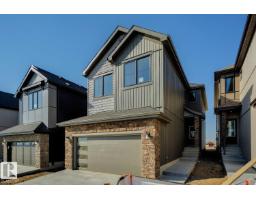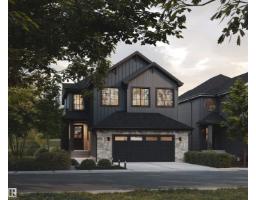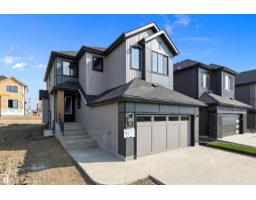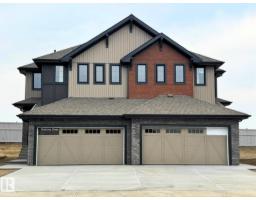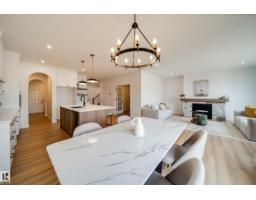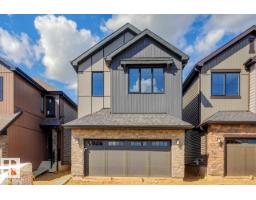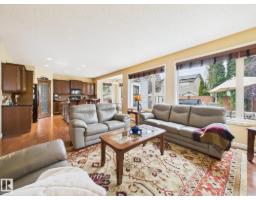15 SUNNYSIDE CR Sturgeon Heights, St. Albert, Alberta, CA
Address: 15 SUNNYSIDE CR, St. Albert, Alberta
Summary Report Property
- MKT IDE4457453
- Building TypeHouse
- Property TypeSingle Family
- StatusBuy
- Added6 days ago
- Bedrooms3
- Bathrooms1
- Area1040 sq. ft.
- DirectionNo Data
- Added On04 Oct 2025
Property Overview
Great starter home or investment on a tree lined crescent in St.Albert! This 3 bedroom bungalow has just over 1,000sq.ft. of living space on the main floor with the basement offering room to grow. A bright living room features a lovely view of the street. It adjoins the dining space which has been partly opened up to the renovated kitchen. Enjoy newer cabinetry, stainless steel appliances, and a breakfast nook. Take in views of the huge yard with room for a future garage from the bay window. Your primary bedrooms shares the main 4pc. bathroom with two secondary bedrooms. Plenty of storage, a rec. room, den, and laundry area in the basement. Other upgrades include newer windows and an asphalt parking pad/driveway. Walking distance to schools, the Red Willow Trail system, shopping, and transit. (id:51532)
Tags
| Property Summary |
|---|
| Building |
|---|
| Land |
|---|
| Level | Rooms | Dimensions |
|---|---|---|
| Basement | Family room | 7.83 m x 3.6 m |
| Den | 3.7 m x 3.6 m | |
| Laundry room | Measurements not available | |
| Main level | Living room | 4.43 m x 3.79 m |
| Dining room | 2.76 m x 2.75 m | |
| Kitchen | 3.98 m x 3.79 m | |
| Primary Bedroom | 3.79 m x 3.35 m | |
| Bedroom 2 | 3.79 m x 2.73 m | |
| Bedroom 3 | 2.77 m x 2.75 m |
| Features | |||||
|---|---|---|---|---|---|
| Flat site | Parking Pad | Dishwasher | |||
| Dryer | Hood Fan | Refrigerator | |||
| Stove | Washer | Window Coverings | |||
| Vinyl Windows | |||||
















































