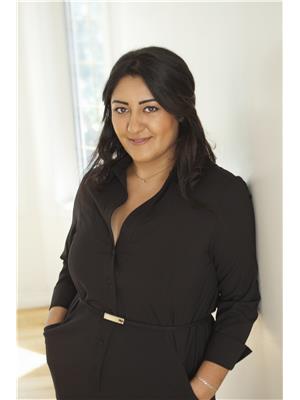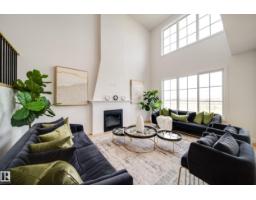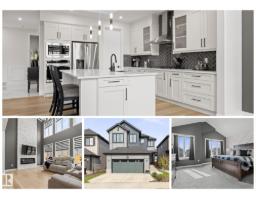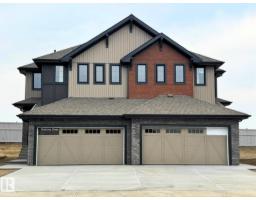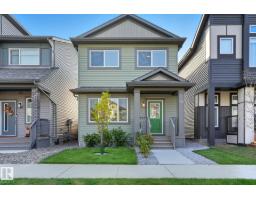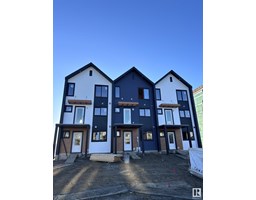21 FERNWOOD CR Forest Lawn (St. Albert), St. Albert, Alberta, CA
Address: 21 FERNWOOD CR, St. Albert, Alberta
Summary Report Property
- MKT IDE4459716
- Building TypeHouse
- Property TypeSingle Family
- StatusBuy
- Added2 days ago
- Bedrooms4
- Bathrooms3
- Area1103 sq. ft.
- DirectionNo Data
- Added On29 Sep 2025
Property Overview
Welcome to this fully renovated 4-bed, 2.5-bath home with over 2,100 sq. ft. of living space in sought-after Forest Lawn. Recent updates include fresh paint, new flooring, new modern kitchen with brand fridge and microwave-hood-fan, refreshed bathrooms, stylish lighting, and a new garage side door. The bright, functional layout is complemented by solid upgrades: windows (2007), house shingles (2013), garage shingles (2025), and hot water tank (2018). Outside, enjoy landscaped grounds with a mature apple tree, extended driveway, and spacious double attached garage. Families will love the proximity to schools, plus easy access to shopping at St. Albert Centre, recreation at Servus Place, and scenic parks and trails, famous St. Albert Farmers Market and much more. Combining contemporary finishes with reliable mechanicals, this move-in-ready home offers both comfort and peace of mind in a prime location. (id:51532)
Tags
| Property Summary |
|---|
| Building |
|---|
| Level | Rooms | Dimensions |
|---|---|---|
| Basement | Family room | 4.7 m x 7.39 m |
| Bedroom 4 | 3.31 m x 3.87 m | |
| Main level | Living room | 5.65 m x 4.29 m |
| Dining room | 2.91 m x 2.85 m | |
| Kitchen | 3.85 m x 4 m | |
| Primary Bedroom | 3.21 m x 2.88 m | |
| Bedroom 2 | 2.86 m x 2.85 m | |
| Bedroom 3 | 2.44 m x 3.2 m |
| Features | |||||
|---|---|---|---|---|---|
| No back lane | No Smoking Home | Detached Garage | |||
| Oversize | Dishwasher | Dryer | |||
| Microwave Range Hood Combo | Refrigerator | Stove | |||
| Washer | See remarks | ||||



















































