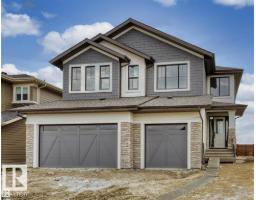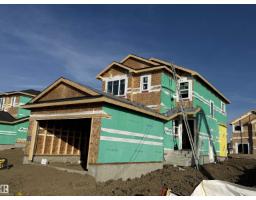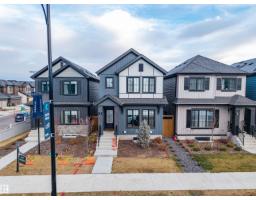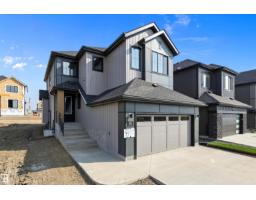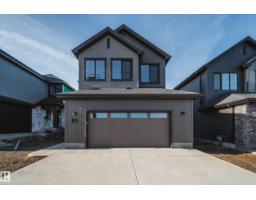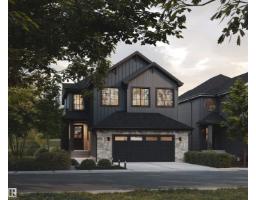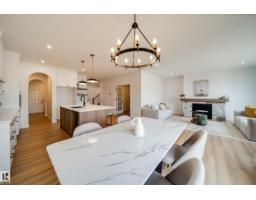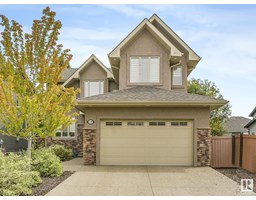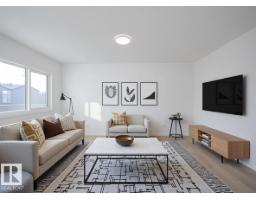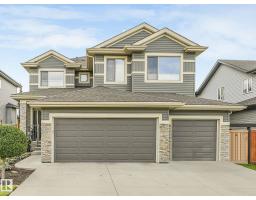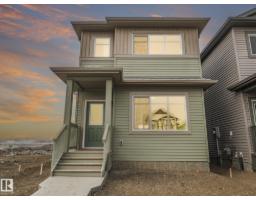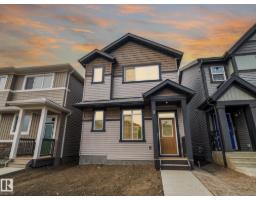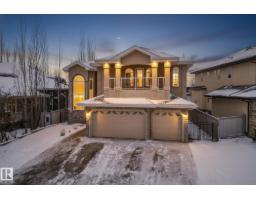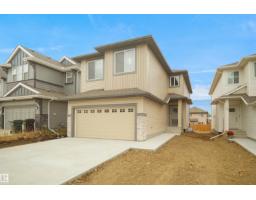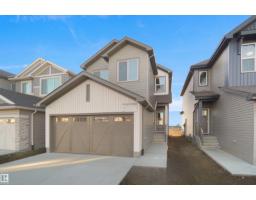29 REDBUD WY Riverside (St. Albert), St. Albert, Alberta, CA
Address: 29 REDBUD WY, St. Albert, Alberta
Summary Report Property
- MKT IDE4465532
- Building TypeHouse
- Property TypeSingle Family
- StatusBuy
- Added14 weeks ago
- Bedrooms3
- Bathrooms3
- Area2454 sq. ft.
- DirectionNo Data
- Added On13 Nov 2025
Property Overview
TRIPLE GARAGE. CUSTOM BUILT ON CORNER LOT. Lots of windows in Great room and Foyer Area. (On Left Elevation) Custom Floor Plan with Open to above high Ceiling in Foyer Area, Stairs Area and Great room. All the 3 floors are 9 feet high. Triple Pane windows. 18 feet deep great room with extra large windows. Electric fireplace with Mantle & Porcelain tiles all the way to the ceiling and custom shelves on both sides. Custom kitchen cabinets to the ceiling and quartz counter tops. Extra wide Walk through Pantry. Gas cook top and gas line for barbecue. Master Ensuite with soaker tub and custom shower with 24 x 48 inch tiles. Under mount sink with premium Quartz counter tops. Upgraded interior finishes with Maple hand rail to the second level. Indent ceilings and feature wall in Master bedroom. Master Closet with Built in Wardrobe. MDF Closets in other bedrooms. Main floor with LVP, Porcelain tiles in all the bathrooms and Carpet on second floor. Front Attached Oversized Triple Garage with Window. Much more.. (id:51532)
Tags
| Property Summary |
|---|
| Building |
|---|
| Level | Rooms | Dimensions |
|---|---|---|
| Main level | Living room | Measurements not available |
| Dining room | Measurements not available | |
| Kitchen | Measurements not available | |
| Den | Measurements not available | |
| Upper Level | Primary Bedroom | Measurements not available |
| Bedroom 2 | Measurements not available | |
| Bedroom 3 | Measurements not available | |
| Bonus Room | Measurements not available | |
| Laundry room | Measurements not available |
| Features | |||||
|---|---|---|---|---|---|
| Corner Site | Flat site | Park/reserve | |||
| Attached Garage | Garage door opener | Hood Fan | |||
| Ceiling - 9ft | |||||





