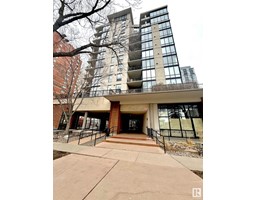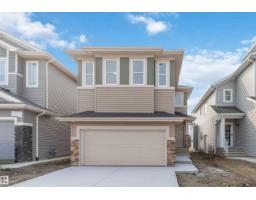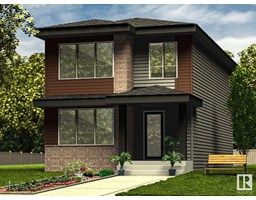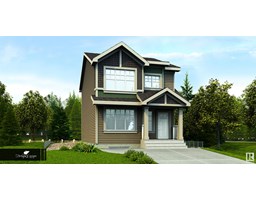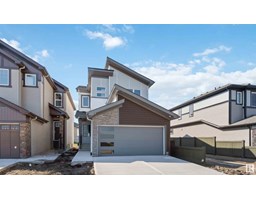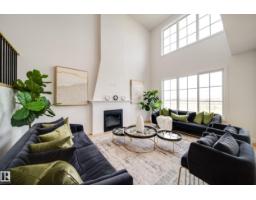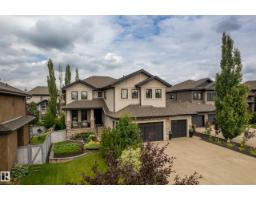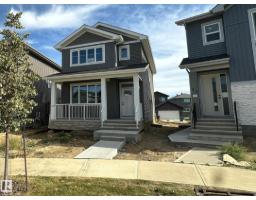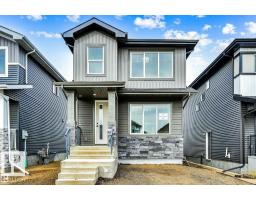31 DEER RIDGE DR Deer Ridge (St. Albert), St. Albert, Alberta, CA
Address: 31 DEER RIDGE DR, St. Albert, Alberta
Summary Report Property
- MKT IDE4444185
- Building TypeHouse
- Property TypeSingle Family
- StatusBuy
- Added8 weeks ago
- Bedrooms5
- Bathrooms4
- Area1808 sq. ft.
- DirectionNo Data
- Added On29 Jun 2025
Property Overview
NEWLY RENOVATED FROM TOP TO BOTTOM! Welcome to this beautiful 5 bed, 3.5 bath home nestled in the family-friendly Deer Ridge. The main floor boasts vaulted ceilings, a spacious living and family room with a cozy wood-burning fireplace, and a stylish kitchen with stainless steel appliances, tile backsplash, and a corner pantry. Upstairs you'll find a generous primary suite with a 4pc ensuite and walk-in closet, plus two additional bedrooms and a 4pc bath. The fully finished basement offers two more bedrooms, a 3pc bath, a large open recreation area, and ample storage. Luxury vinyl plank and tile flooring flow throughout. Enjoy outdoor living on the double-tiered deck overlooking a massive backyard—perfect for entertaining or relaxing with family and friends. The heated, insulated double attached garage adds convenience. Located near schools, parks, shopping, and walking trails, with quick access to Ray Gibbon Dr, Anthony Henday, and St. Albert Trail for an easy commute. All this home needs is YOU! (id:51532)
Tags
| Property Summary |
|---|
| Building |
|---|
| Land |
|---|
| Level | Rooms | Dimensions |
|---|---|---|
| Basement | Bedroom 4 | 3.44 m x 4.9 m |
| Bedroom 5 | 2.73 m x 3.85 m | |
| Recreation room | 4.64 m x 4.8 m | |
| Utility room | 2.23 m x 2.51 m | |
| Main level | Living room | 3.7 m x 4.2 m |
| Dining room | 5.01 m x 3.02 m | |
| Kitchen | 3.2 m x 3.36 m | |
| Family room | 5.88 m x 3.76 m | |
| Breakfast | 2.37 m x 3.91 m | |
| Upper Level | Primary Bedroom | 3.41 m x 4.35 m |
| Bedroom 2 | 2.76 m x 3.55 m | |
| Bedroom 3 | 2.79 m x 4.12 m |
| Features | |||||
|---|---|---|---|---|---|
| Flat site | Closet Organizers | Level | |||
| Attached Garage | Heated Garage | Dishwasher | |||
| Dryer | Garage door opener remote(s) | Garage door opener | |||
| Hood Fan | Refrigerator | Storage Shed | |||
| Stove | Washer | Window Coverings | |||











































































