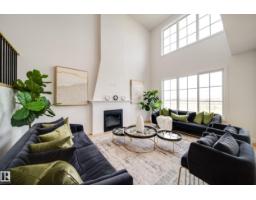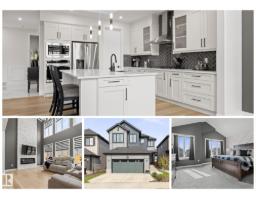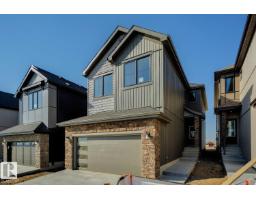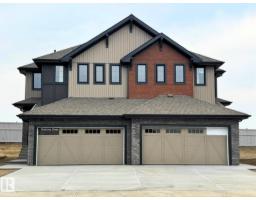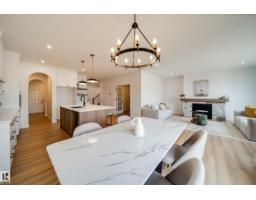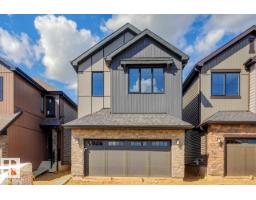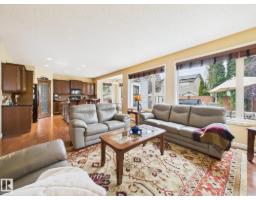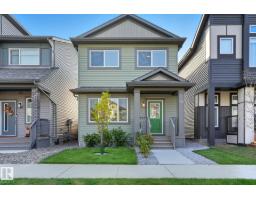33 Grandview Ridge Grandin, St. Albert, Alberta, CA
Address: 33 Grandview Ridge, St. Albert, Alberta
Summary Report Property
- MKT IDE4459099
- Building TypeRow / Townhouse
- Property TypeSingle Family
- StatusBuy
- Added1 weeks ago
- Bedrooms3
- Bathrooms2
- Area1356 sq. ft.
- DirectionNo Data
- Added On28 Sep 2025
Property Overview
Over 1,500 Sq. Ft. | One-of-a-Kind Design! This Grandin stunner is the one you’ve been waiting for. With its rare 4-level split layout, this home feels open, dynamic, and full of personality.The sun-filled living room showcases oversized windows with a view of your freshly landscaped backyard. Just a few steps up, the dining room connects seamlessly to a private patio retreat, perfect for cozy mornings or summer night BBQs.A true highlight is the chef-inspired kitchen: modern espresso cabinetry, sleek stainless steel appliances, and a smart breakfast bar that doubles as the perfect gathering spot.Head upstairs to discover a spacious primary suite with generous closets, a stylish 4-pc bath, and a second bedroom. Keep climbing, and you’ll love the loft-style third bedroom, ideal for a home office, creative studio, or guest space. The fully finished lower level adds even more living options. Must see !! Walking distance to Farmers Market, the River, and walking trails. MUST SEE! (id:51532)
Tags
| Property Summary |
|---|
| Building |
|---|
| Land |
|---|
| Level | Rooms | Dimensions |
|---|---|---|
| Main level | Living room | 5.2 m x 3.5 m |
| Dining room | 3.9 m x 2.8 m | |
| Kitchen | 3.95 m x 3.85 m | |
| Upper Level | Primary Bedroom | 4.5 m x 3.5 m |
| Bedroom 2 | 3.75 m x 3.2 m | |
| Bedroom 3 | 3.9 m x 3.5 m |
| Features | |||||
|---|---|---|---|---|---|
| Private setting | Park/reserve | Attached Garage | |||
| Dryer | Garage door opener | Hood Fan | |||
| Microwave Range Hood Combo | Refrigerator | Stove | |||
| Washer | Window Coverings | ||||





















































