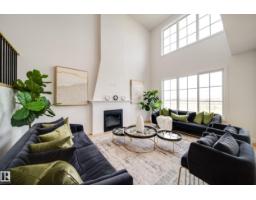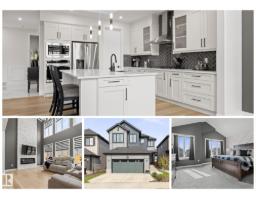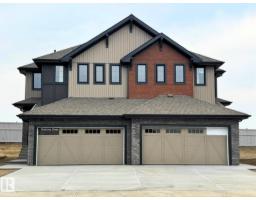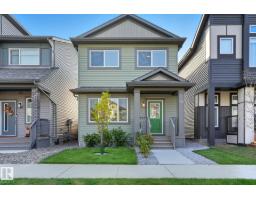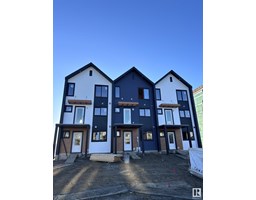37 LEONARD DR Lacombe Park, St. Albert, Alberta, CA
Address: 37 LEONARD DR, St. Albert, Alberta
Summary Report Property
- MKT IDE4459467
- Building TypeHouse
- Property TypeSingle Family
- StatusBuy
- Added2 days ago
- Bedrooms4
- Bathrooms4
- Area2174 sq. ft.
- DirectionNo Data
- Added On28 Sep 2025
Property Overview
This isn’t just a house, it’s a canvas. Every corner, every finish has been carefully chosen by a professional interior designer. What was once ordinary is now a work of art, a reimagination of what home can feel like. Over 2,170 SqFt plus a finished basement, this 4-bed, 4-bath Lacombe Park beauty is filled with bold updates: new floors, open railings, spa-like bathrooms, and a kitchen designed to gather around. Towering 18’ ceilings and expansive windows flood the living space with light. Upstairs, a loft and bedrooms balance retreat and connection, while the fully finished basement with media room is perfect for evenings in. The heated triple garage is as practical as it is rare. Outside, mature trees, stamped curbing, and a landscaped yard frame your summer nights. More than a renovation, this is a lifestyle, where design and function meet in one of St. Albert’s most loved communities. (id:51532)
Tags
| Property Summary |
|---|
| Building |
|---|
| Land |
|---|
| Level | Rooms | Dimensions |
|---|---|---|
| Basement | Bedroom 4 | 12' x 13'3" |
| Recreation room | 36'4" x 15'4" | |
| Utility room | 6'7" x 11'11" | |
| Other | 7'3" x 5'11" | |
| Main level | Living room | 13'10" x 17'4 |
| Dining room | 8'10" x 13'4" | |
| Kitchen | 14'5" x 14'4" | |
| Breakfast | 8'6" x 5'3" | |
| Office | 9'5" x 11'1" | |
| Upper Level | Primary Bedroom | 13'10" x 12'6 |
| Bedroom 2 | 10'2" x 14'2" | |
| Bedroom 3 | 9'11" x 14'6" | |
| Bonus Room | 9'6" x 11'4" |
| Features | |||||
|---|---|---|---|---|---|
| Flat site | Closet Organizers | Attached Garage | |||
| Dishwasher | Dryer | Hood Fan | |||
| Microwave | Refrigerator | Storage Shed | |||
| Stove | Washer | Window Coverings | |||
| Central air conditioning | |||||

























































