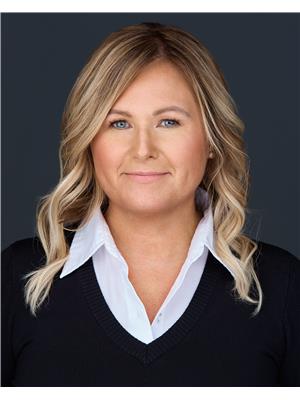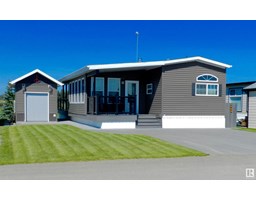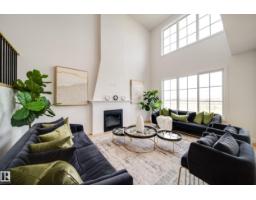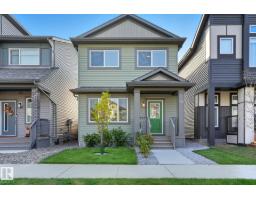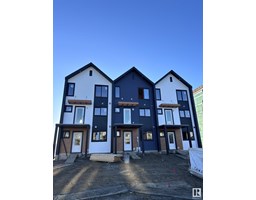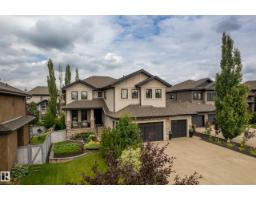50 FLAGSTONE CR Forest Lawn (St. Albert), St. Albert, Alberta, CA
Address: 50 FLAGSTONE CR, St. Albert, Alberta
Summary Report Property
- MKT IDE4456441
- Building TypeHouse
- Property TypeSingle Family
- StatusBuy
- Added1 days ago
- Bedrooms2
- Bathrooms3
- Area1233 sq. ft.
- DirectionNo Data
- Added On18 Sep 2025
Property Overview
HERE’S YOUR CHANCE to live on one of St. Albert’s most desirable, tree-lined streets! This charming bungalow sits on a beautifully established lot that backs onto a walking path, and close proximity to the ravine's access for walks, biking, and year-round outdoor fun at Flagstone Park.Inside, you’ll find a warm,functional layout with inviting living and dining spaces, a practical kitchen, and 2 oversided bedrooms—perfect for young families, downsizers, or anyone seeking single-level living. The developed basement offers laundry, a generous flex/den (future bedroom), family room with a beautiful brick wood-burning fireplace, 3 pc bathroom and lots of storage. The oversized double detached garage provides tons of room for vehicles, toys, and tools. Love the location: you’re steps to great schools, neighbourhood parks and the ODR, with everyday shopping and amenities just minutes away. Quiet, convenient, and community-minded—this is the bungalow opportunity you’ve been waiting for on a truly special street. (id:51532)
Tags
| Property Summary |
|---|
| Building |
|---|
| Land |
|---|
| Level | Rooms | Dimensions |
|---|---|---|
| Basement | Family room | 7.04 m x 3.79 m |
| Den | 4.46 m x 4.39 m | |
| Laundry room | 3.92 m x 3.84 m | |
| Storage | Measurements not available | |
| Main level | Living room | 5.9 m x 3.64 m |
| Dining room | 3.02 m x 2.98 m | |
| Kitchen | 4.68 m x 2.5 m | |
| Primary Bedroom | 5.96 m x 3.33 m | |
| Bedroom 2 | 4.81 m x 3.33 m |
| Features | |||||
|---|---|---|---|---|---|
| Flat site | Detached Garage | Oversize | |||
| Dishwasher | Dryer | Freezer | |||
| Garage door opener remote(s) | Microwave Range Hood Combo | Refrigerator | |||
| Stove | Washer | Window Coverings | |||
| Vinyl Windows | |||||
































































