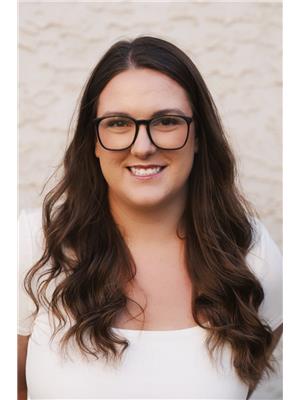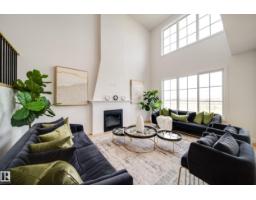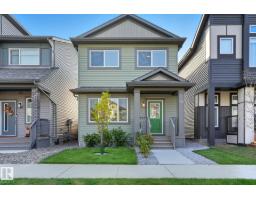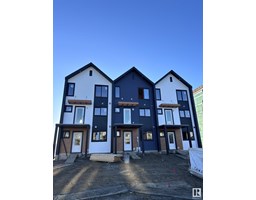60 JAMES CR Jensen Lakes, St. Albert, Alberta, CA
Address: 60 JAMES CR, St. Albert, Alberta
Summary Report Property
- MKT IDE4456604
- Building TypeDuplex
- Property TypeSingle Family
- StatusBuy
- Added2 weeks ago
- Bedrooms4
- Bathrooms4
- Area1602 sq. ft.
- DirectionNo Data
- Added On07 Sep 2025
Property Overview
Nestled in the vibrant lakeside community of Jensen Lakes, this stunning 4 bedroom, 3.5 bathroom half duplex offers the perfect blend of comfort and convenience. Step inside to an inviting open-concept main floor where stainless steel appliances shine in the modern kitchen, and patio doors lead to the deck overlooking the beautifully landscaped yard - ideal for summer barbecues and evening gatherings. Upstairs, retreat to the serene primary suite with its private ensuite, while two additional bedrooms, a full bath, laundry room, and a cozy bonus room provide plenty of space for family life. The fully finished basement extends the home with a large recreation room, additional bedroom, and full bathroom. Complete with a single attached garage and located just a short 3-minute stroll to schools and the sandy shores of Jensen Lakes Beach, this home isn’t just a place to live - it’s a lifestyle where every day feels like a getaway. (id:51532)
Tags
| Property Summary |
|---|
| Building |
|---|
| Land |
|---|
| Level | Rooms | Dimensions |
|---|---|---|
| Basement | Family room | Measurements not available |
| Bedroom 4 | Measurements not available | |
| Main level | Living room | 3.62 m x 3.31 m |
| Dining room | 2.17 m x 3.48 m | |
| Kitchen | 4.47 m x 3.51 m | |
| Upper Level | Primary Bedroom | 3.47 m x 4.41 m |
| Bedroom 2 | 2.93 m x 2.73 m | |
| Bedroom 3 | 2.8 m x 2.7 m | |
| Bonus Room | 3.96 m x 3.93 m |
| Features | |||||
|---|---|---|---|---|---|
| See remarks | Flat site | Closet Organizers | |||
| Level | Attached Garage | Dishwasher | |||
| Dryer | Microwave Range Hood Combo | Refrigerator | |||
| Storage Shed | Stove | Washer | |||





































































