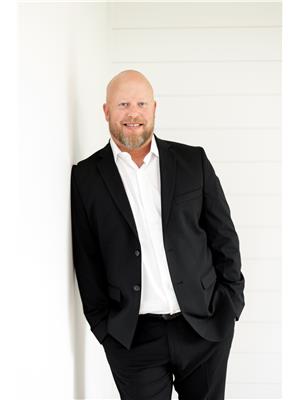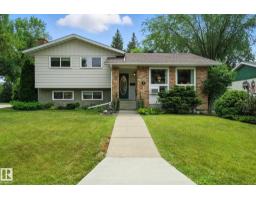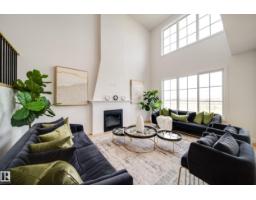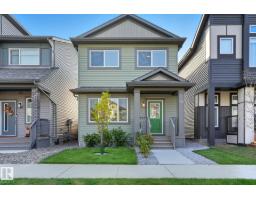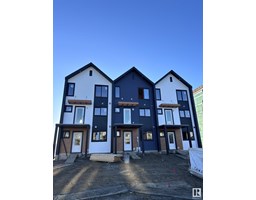65 GREENFIELD ES Grandin, St. Albert, Alberta, CA
Address: 65 GREENFIELD ES, St. Albert, Alberta
Summary Report Property
- MKT IDE4457422
- Building TypeHouse
- Property TypeSingle Family
- StatusBuy
- Added6 days ago
- Bedrooms3
- Bathrooms3
- Area1399 sq. ft.
- DirectionNo Data
- Added On14 Sep 2025
Property Overview
Welcome to this beautifully renovated 1,399 sq.ft. condo that has been completely updated from top to bottom! Every detail has been thoughtfully designed to combine modern style with everyday functionality. The brand-new kitchen features sleek cabinetry, Quartz countertops, stylish backsplash, and all-new stainless steel appliances — perfect for cooking and entertaining. Throughout the home, new flooring adds a fresh and cohesive feel. The bathrooms have been fully redone, including a new tub and a stunning custom tiled shower in the ensuite. The primary bedroom offers a spacious retreat with a built-in wardrobe in the closet, providing both convenience and elegance. Step outside to enjoy a brand-new deck and fence, extending your living space outdoors. This home truly feels like new and is ready for you to move right in. Located close to schools, shopping, and with easy access to the Anthony Henday, this property offers the perfect balance of comfort, style, and convenience. (id:51532)
Tags
| Property Summary |
|---|
| Building |
|---|
| Land |
|---|
| Level | Rooms | Dimensions |
|---|---|---|
| Basement | Recreation room | 3.28 m x 6.26 m |
| Main level | Living room | 6.52 m x 3.48 m |
| Dining room | 2.42 m x 3.02 m | |
| Kitchen | 3.36 m x 3.09 m | |
| Upper Level | Primary Bedroom | 3.44 m x 4.34 m |
| Bedroom 2 | 3.9 m x 3.11 m | |
| Bedroom 3 | 3.96 m x 2.75 m |
| Features | |||||
|---|---|---|---|---|---|
| Carport | Dishwasher | Dryer | |||
| Microwave Range Hood Combo | Refrigerator | Storage Shed | |||
| Stove | Washer | Window Coverings | |||


















































