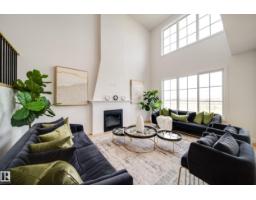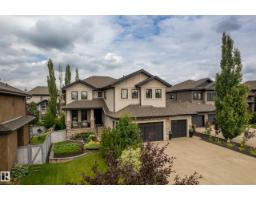66 GREER CR Grandin, St. Albert, Alberta, CA
Address: 66 GREER CR, St. Albert, Alberta
Summary Report Property
- MKT IDE4451501
- Building TypeHouse
- Property TypeSingle Family
- StatusBuy
- Added1 days ago
- Bedrooms4
- Bathrooms3
- Area1548 sq. ft.
- DirectionNo Data
- Added On24 Aug 2025
Property Overview
Welcome to your next big adventure at 66 Greer Crescent!- live, renovate, rent! Nestled on a crescent location this expansive bungalow (it’s 1547 square feet!) is ready for a new chapter. With three bedrooms up (one down!) and a massive lot (0.27 of an acre to be exact!), this property is more than just a house; it's a blank canvas. Step inside and be greeted by a generous living & dining room space, main floor sunken family room with brick fireplace and upgraded kitchen. Generous primary suite with 3 piece ensuite and full 4 piece bathroom on the main. Lower level is a blank slate and with some love and vision could be transformed to an incredible space. Looking for an investment? Ideal for suite development! Location, location, location! You're just moments away from beautiful parks, top-notch schools and easy access to YEG. 23.3x21.7 detached garage perfect if you like to tinker. Grab your toolbelt, imagination and step into a world of endless possibilities. (id:51532)
Tags
| Property Summary |
|---|
| Building |
|---|
| Land |
|---|
| Level | Rooms | Dimensions |
|---|---|---|
| Lower level | Bedroom 4 | 4.51 m x 3.35 m |
| Recreation room | 4.86 m x 3.92 m | |
| Laundry room | 3.66 m x 3.99 m | |
| Main level | Living room | 4.18 m x 5.62 m |
| Dining room | 2.27 m x 2.94 m | |
| Kitchen | 3.06 m x 2.95 m | |
| Family room | 4.69 m x 3.91 m | |
| Primary Bedroom | 4.2 m x 3.66 m | |
| Bedroom 2 | 3.52 m x 3.57 m | |
| Bedroom 3 | 3.52 m x 2.76 m |
| Features | |||||
|---|---|---|---|---|---|
| Private setting | See remarks | Detached Garage | |||
| Oversize | Dishwasher | Dryer | |||
| Garage door opener remote(s) | Garage door opener | Refrigerator | |||
| Stove | Washer | Window Coverings | |||
| See remarks | |||||
















































