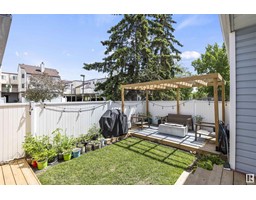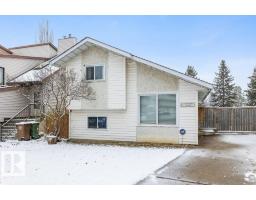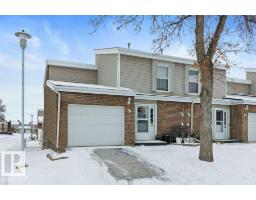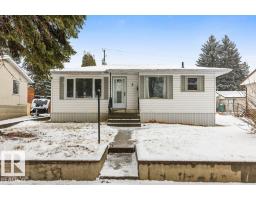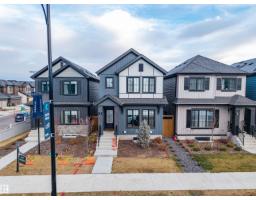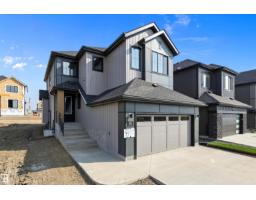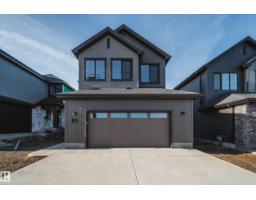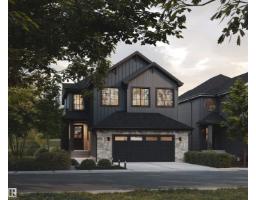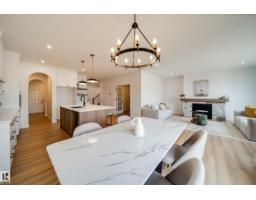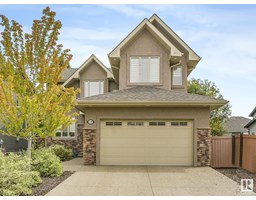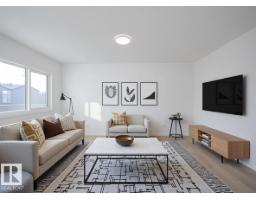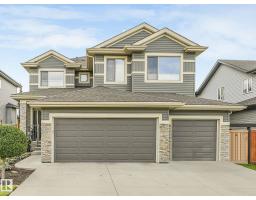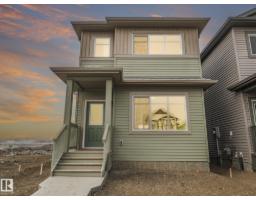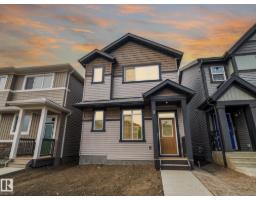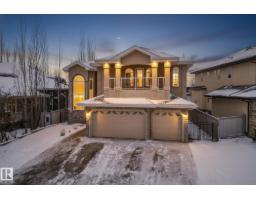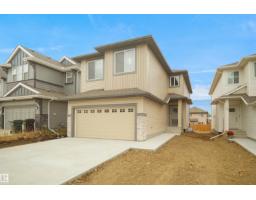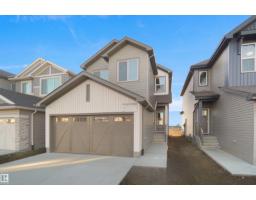67 JAMISON CR Jensen Lakes, St. Albert, Alberta, CA
Address: 67 JAMISON CR, St. Albert, Alberta
Summary Report Property
- MKT IDE4465513
- Building TypeHouse
- Property TypeSingle Family
- StatusBuy
- Added10 weeks ago
- Bedrooms5
- Bathrooms6
- Area2846 sq. ft.
- DirectionNo Data
- Added On16 Nov 2025
Property Overview
Welcome to this one of a kind property! This stunning home with over 4000 sqft of living space, offers TWO FULLY LEGAL SEPARATE SUITES each with MAIN FLOOR LIVING, meaning no one has to make their main living in a basement! Ideal for MULTIGENERATIONAL LIVING, AirBnB income, or ASSISTED FAMILY LIVING, this layout provides comfort & privacy all under one roof! A charming barn door currently separates the suites, but this space can easily be fully closed off for complete independence. Suite 1 features a bright and spacious main floor with a modern kitchen and inviting living area. Upstairs, you’ll find 3 generous bedrooms, a beautiful bonus room, a 5-piece main bathroom, and second-floor laundry. There is a designated basement area exclusively for this suite and offers an additional 4th bedroom and bath. Suite 2 is equally impressive, offering its own kitchen, living room on the main floor and a stunning primary retreat on the lower level with oversized windows heated ensuite flooring, and private laundry. (id:51532)
Tags
| Property Summary |
|---|
| Building |
|---|
| Land |
|---|
| Level | Rooms | Dimensions |
|---|---|---|
| Basement | Family room | 4.66 m x 4.88 m |
| Bedroom 4 | 4.05 m x 4.84 m | |
| Bedroom 5 | 3.86 m x 3.06 m | |
| Laundry room | 1.93 m x 2.29 m | |
| Main level | Living room | 3.39 m x 4.48 m |
| Dining room | 2.67 m x 4.48 m | |
| Kitchen | 3.85 m x 2.67 m | |
| Second Kitchen | 4.3 m x 5.34 m | |
| Upper Level | Primary Bedroom | 4.57 m x 6.6 m |
| Bedroom 2 | 3.45 m x 3.77 m | |
| Bedroom 3 | 3.61 m x 3.77 m | |
| Bonus Room | 5.06 m x 5.64 m | |
| Laundry room | 1.83 m x 3.08 m |
| Features | |||||
|---|---|---|---|---|---|
| Attached Garage | Oversize | Garage door opener remote(s) | |||
| Garage door opener | Storage Shed | Window Coverings | |||
| Dryer | Refrigerator | Two stoves | |||
| Two Washers | Dishwasher | Suite | |||
| Ceiling - 9ft | Vinyl Windows | ||||



































































