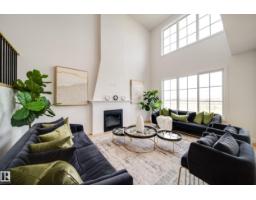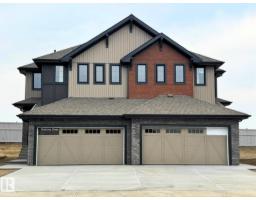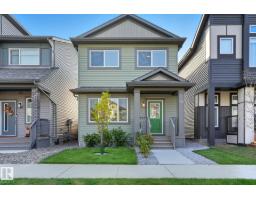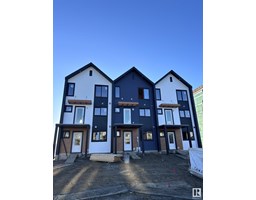68 Eldridge PT Erin Ridge North, St. Albert, Alberta, CA
Address: 68 Eldridge PT, St. Albert, Alberta
Summary Report Property
- MKT IDE4457937
- Building TypeHouse
- Property TypeSingle Family
- StatusBuy
- Added6 days ago
- Bedrooms4
- Bathrooms3
- Area2743 sq. ft.
- DirectionNo Data
- Added On16 Sep 2025
Property Overview
Welcome to this exquisite two-story walk-out home by Homexx in Erin Ridge North backing a pond. The main floor features an open-concept layout, ideal for entertaining. The chef-inspired kitchen boasts a large island, custom cabinetry, stainless steel appliances, and overlooks the dining area and great room. Upstairs, you'll find four spacious bedrooms, a bonus room with a vaulted ceiling, a laundry room, and two bathrooms. The primary bedroom is bright and airy, offering a 5-piece ensuite with a separate shower and tub, plus an impressive walk-through closet leading to the laundry. Additional highlights include quartz countertops, elegant lighting, luxury vinyl plank flooring, a gas fireplace, 8-foot interior doors, and stylish railings with wrought iron spindles. With excellent curb appeal, a double oversized attached garage, and proximity to walking trails this home has it all. (id:51532)
Tags
| Property Summary |
|---|
| Building |
|---|
| Level | Rooms | Dimensions |
|---|---|---|
| Main level | Living room | 6.24 m x 3.89 m |
| Dining room | 3.86 m x 3.76 m | |
| Kitchen | 4.54 m x 3.77 m | |
| Den | 3.8 m x 3.58 m | |
| Primary Bedroom | 5.73 m x 3.8 m | |
| Bedroom 2 | 4.16 m x 3.08 m | |
| Bedroom 3 | 3.49 m x 3.21 m | |
| Bedroom 4 | 3.44 m x 3.18 m | |
| Mud room | 3.26 m x 2.3 m | |
| Upper Level | Family room | 4.48 m x 4.19 m |
| Laundry room | 2.31 m x 2.27 m |
| Features | |||||
|---|---|---|---|---|---|
| Attached Garage | Oversize | Dryer | |||
| Hood Fan | Oven - Built-In | Microwave | |||
| Refrigerator | Gas stove(s) | Washer | |||
| Walk out | |||||






















































































