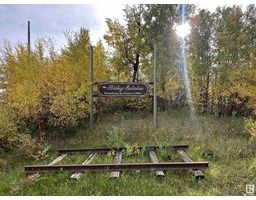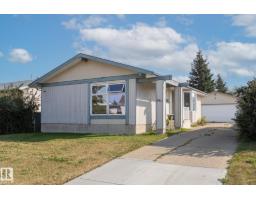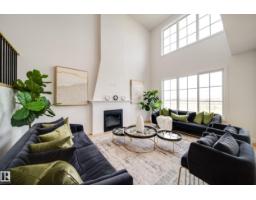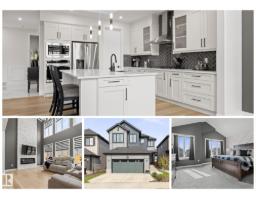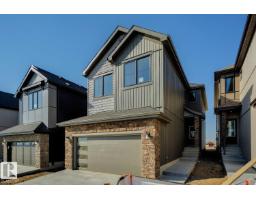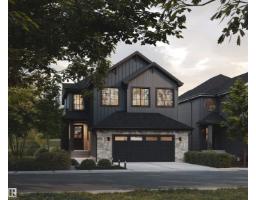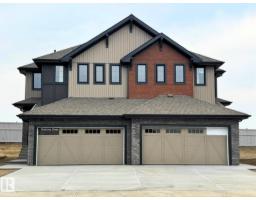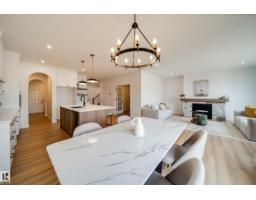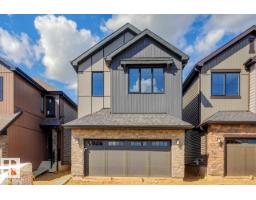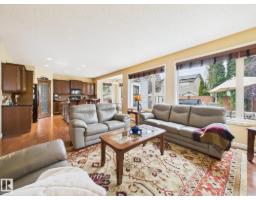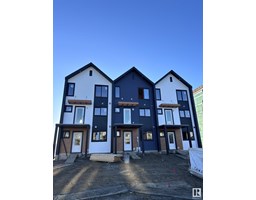8 JARDIN PL Jensen Lakes, St. Albert, Alberta, CA
Address: 8 JARDIN PL, St. Albert, Alberta
Summary Report Property
- MKT IDE4442360
- Building TypeHouse
- Property TypeSingle Family
- StatusBuy
- Added2 weeks ago
- Bedrooms4
- Bathrooms5
- Area3135 sq. ft.
- DirectionNo Data
- Added On21 Sep 2025
Property Overview
No you're not dreaming. This dream worthy home by Veneto Homes Ltd is real. And it is BEAUTIFUL! With over 4000 SQFT of fully finished living space it exudes luxury. From the vast front entry to the basement wet room every detail has been carefully crafted with the highest quality finishes and consideration for everyday life. Get work done from home in the front office and relax at the end of the day in the open main floor looking over Jensen Lake. Host the perfect parties in the island kitchen with top of the line appliances, additional bar and massive pantry. Retreat to the primary oasis boasting a breathtaking 5 pce en-suite + walk-in closet with dedicated laundry. Upstairs is the family paradise. A huge family room + a hidden room for the kids toys. 3 large bedrooms, 2 full baths, and finally enjoy the 2nd laundry set with a view of the lake. The basement is perfect for hosting lake days. A large wine cellar, wet bar and rec room. An additional bedroom + full bath round out this jaw-dropping home! (id:51532)
Tags
| Property Summary |
|---|
| Building |
|---|
| Level | Rooms | Dimensions |
|---|---|---|
| Basement | Recreation room | 6.58 m x 9.74 m |
| Other | 2.58 m x 2.87 m | |
| Laundry room | 4.24 m x 3.87 m | |
| Main level | Living room | 4.86 m x 4.72 m |
| Dining room | 2.59 m x 5.44 m | |
| Kitchen | 2.86 m x 5.46 m | |
| Primary Bedroom | 3.97 m x 4.62 m | |
| Mud room | 4.6 m x 3.09 m | |
| Office | 3.49 m x 3.1 m | |
| Upper Level | Family room | 5.06 m x 6.74 m |
| Den | 4.5 m x 2.5 m | |
| Bedroom 2 | 3.05 m x 4.78 m | |
| Bedroom 3 | 3.12 m x 4.02 m | |
| Bedroom 4 | 3.59 m x 3.64 m | |
| Laundry room | 3.11 m x 1.83 m |
| Features | |||||
|---|---|---|---|---|---|
| Cul-de-sac | Corner Site | Wet bar | |||
| Closet Organizers | No Animal Home | No Smoking Home | |||
| Attached Garage | Dishwasher | Garage door opener remote(s) | |||
| Garage door opener | Hood Fan | Oven - Built-In | |||
| Refrigerator | Washer/Dryer Stack-Up | Stove | |||
| Wine Fridge | Dryer | Two Washers | |||
| Walk out | Ceiling - 9ft | ||||




































































