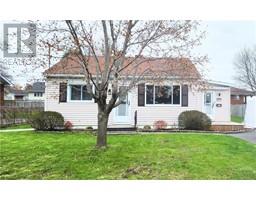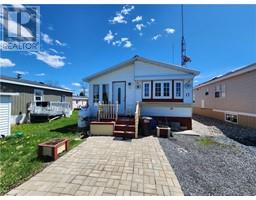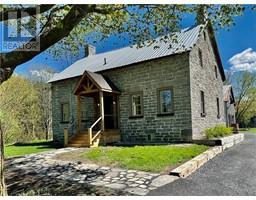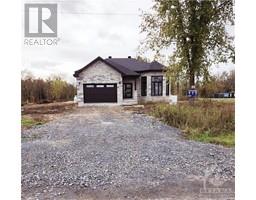17021 COUNTY RD 36 POST ROAD St. Andrews West, St Andrews West, Ontario, CA
Address: 17021 COUNTY RD 36 POST ROAD, St Andrews West, Ontario
Summary Report Property
- MKT ID1379689
- Building TypeHouse
- Property TypeSingle Family
- StatusBuy
- Added1 weeks ago
- Bedrooms3
- Bathrooms2
- Area0 sq. ft.
- DirectionNo Data
- Added On06 May 2024
Property Overview
This half-acre lot on idyllic Post Road (Cty Rd 36), close to Cornwall, features an updated family friendly split-level layout is in a prime location blending country life and city convenience. The heart of this home is its 1st floor open-concept living space, seamlessly blending a kitchen, dining and living room-providing an inviting space for family gatherings and entertainment enhanced with natural light. The 2nd level offers 3 beds, and a pretty main bath. Additionally, the split-level design offers a generous and versatile separate bright and sunny ground floor family room, 3 pc bath, and laundry room providing extra space, while maintaining flow with the rest of the home. The circular driveway provides lots of parking and two entrances leading to a 20x40' garage-a perfect space for a home-based business or hobby area. A few big ticket mechanical updates since 2020 include gas furnace, HWT, water softener, new sump pump, UV system, and septic system. A FULLY PACKED FAMILY HOME. (id:51532)
Tags
| Property Summary |
|---|
| Building |
|---|
| Land |
|---|
| Level | Rooms | Dimensions |
|---|---|---|
| Second level | Living room/Fireplace | 18'2" x 10'3" |
| Kitchen | 12'4" x 12'0" | |
| Dining room | 12'0" x 10'9" | |
| 5pc Bathroom | 12'1" x 5'4" | |
| Third level | Bedroom | 17'0" x 12'0" |
| Bedroom | 12'7" x 9'5" | |
| Bedroom | 12'9" x 9'6" | |
| Main level | Family room | 25'0" x 15'0" |
| 5pc Bathroom | 6'0" x 5'8" | |
| Laundry room | 6'0" x 8'0" | |
| Other | Workshop | 40'0" x 20'0" |
| Features | |||||
|---|---|---|---|---|---|
| Gazebo | Detached Garage | Oversize | |||
| Gravel | Refrigerator | Dishwasher | |||
| Dryer | Hood Fan | Stove | |||
| Washer | Central air conditioning | ||||




































