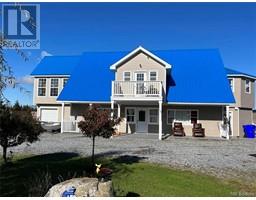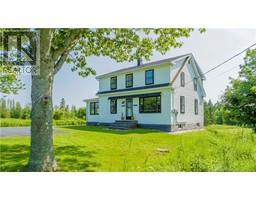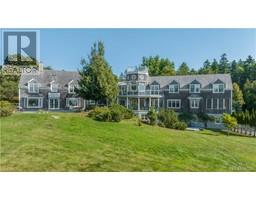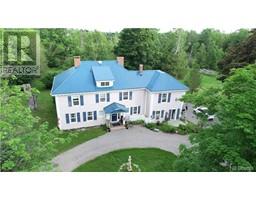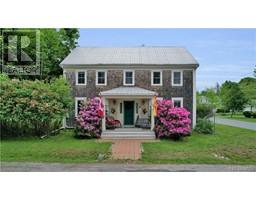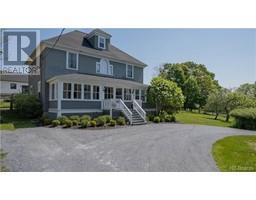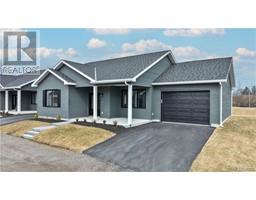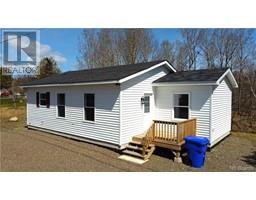78 King Street, St. Andrews, New Brunswick, CA
Address: 78 King Street, St. Andrews, New Brunswick
Summary Report Property
- MKT IDNB091882
- Building TypeHouse
- Property TypeSingle Family
- StatusBuy
- Added35 weeks ago
- Bedrooms4
- Bathrooms3
- Area3270 sq. ft.
- DirectionNo Data
- Added On15 Sep 2023
Property Overview
Truly FANTASTIC location! This 4 bedroom home is right in the very heart of St Andrews yet also has a very large private and fully fenced backyard! This impressive Georgian home complements the neighborhood of historical homes beautifully. The main floor features a large welcoming entrance foyer with pass-thru closet, a spacious living room, family room, formal dining room with coffee station, and a lounge with full wet-bar for entertaining. Each room also features a wood burning fireplace, 3 have been upgraded with efficient woodstoves. There is also a full bathroom and laundry on the main floor, along with a storage / media closet with closed-circuit security camera system. On the second level the Principal bedroom has plenty of closet space and ensuite with tiled rain shower. There are 3 other large bedrooms and a full bath with tub on this level as well. The basement is full-height, unfinished and is already set up for a workshop with lots storage. The property includes a storage shed with electricity, a covered space on the back deck that fits a full-sized dining table and BBQ area. There is also a large cozy firepit. It has plenty of parking as well as a gravel pad for your RV or trailer. This home is just steps from the shops, restaurants and the wharf. Vendor is a licensed real estate salesperson in the province of New Brunswick. (id:51532)
Tags
| Property Summary |
|---|
| Building |
|---|
| Level | Rooms | Dimensions |
|---|---|---|
| Second level | 3pc Bathroom | 10'6'' x 8'3'' |
| 3pc Ensuite bath | 7'7'' x 6'4'' | |
| Bedroom | 15'11'' x 10'7'' | |
| Bedroom | 15'6'' x 15'4'' | |
| Bedroom | 15'6'' x 15' | |
| Primary Bedroom | 17'10'' x 16' | |
| Main level | Other | 16' x 18' |
| Kitchen | 15'8'' x 15' | |
| Dining room | 15'8'' x 16' | |
| Family room | 18' x 14'6'' | |
| Living room | 18' x 15'9'' | |
| Foyer | 16'7'' x 4'10'' |
| Features | |||||
|---|---|---|---|---|---|
| Balcony/Deck/Patio | |||||




















































