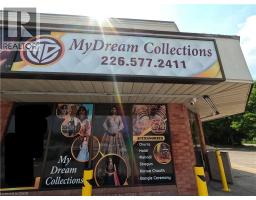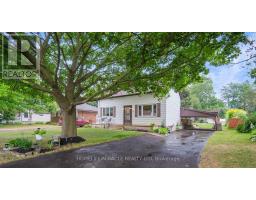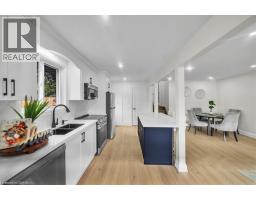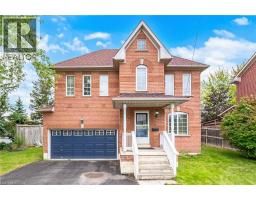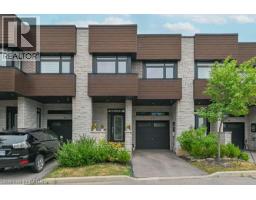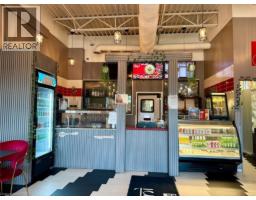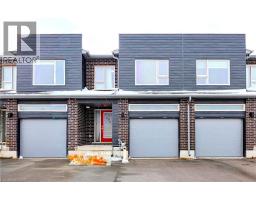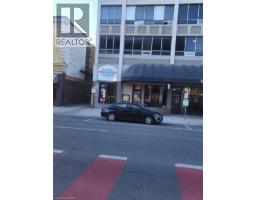5499 ATTEMA Crescent 058 - Bismark/Wellandport, St. Anns, Ontario, CA
Address: 5499 ATTEMA Crescent, St. Anns, Ontario
Summary Report Property
- MKT ID40744882
- Building TypeHouse
- Property TypeSingle Family
- StatusBuy
- Added15 weeks ago
- Bedrooms5
- Bathrooms2
- Area4098 sq. ft.
- DirectionNo Data
- Added On22 Aug 2025
Property Overview
Immaculate! Must Be Enjoyed + Admired! Dream Home On Acre Lot In A Dream Location. Custom Built Gem 4 Yr Young. Stone, Stucco + Brick Exterior. Nearly 7000 SQFT Of Exquisite Finishes, 3+1 Bedrooms+3 Full Bathrooms+2 In law Suites beautifully finished with separate kitchens and bathrooms. Cathedral Ceilings, Vicostone Quartz Counters throughout, Hardwood + Porcelain Floors. Bright Enchanting Kitchen W/Walkout To Roofed Balcony. Massive Master + Epic Ensuite. Live In Luxury The Sophisticated Interior Will Take Your Breath Away wi Impeccable th/ Finishes That Include, LED Pot Lights, Coffered Ceilings, Upgraded Tall Doors, California Window Shutters, Hunter Douglas Silhouette Blinds & A Mix of Stone & Maple Hardwood Floors! The Custom Kitchen Overlooking The Breakfast & Family room is Elevated with/ a Lg Centre Island, Granite Counters, Fridgair Professional Grade Appliances & Soft Closing Drawers. The Cozy Family Rm is Adorned w/ A Custom Gas Fireplace & Beautiful Mantle. (id:51532)
Tags
| Property Summary |
|---|
| Building |
|---|
| Land |
|---|
| Level | Rooms | Dimensions |
|---|---|---|
| Second level | Bedroom | 14'0'' x 11'0'' |
| Bedroom | 13'12'' x 10'9'' | |
| Primary Bedroom | 21'7'' x 15'7'' | |
| Lower level | 3pc Bathroom | 5'4'' x 9'0'' |
| 4pc Bathroom | 11'5'' x 6'0'' | |
| Living room | 25'11'' x 16'0'' | |
| Living room | 30'11'' x 40'10'' | |
| Bedroom | 12'10'' x 10'0'' | |
| Bedroom | 12'10'' x 10'0'' | |
| Main level | Kitchen | 18'11'' x 13'5'' |
| Dining room | 23'0'' x 28'0'' | |
| Office | 12'5'' x 11'0'' |
| Features | |||||
|---|---|---|---|---|---|
| In-Law Suite | Attached Garage | Central Vacuum | |||
| Dishwasher | Dryer | Microwave | |||
| Oven - Built-In | Refrigerator | Stove | |||
| Water softener | Water purifier | Washer | |||
| Range - Gas | Microwave Built-in | Gas stove(s) | |||
| Hood Fan | Window Coverings | Garage door opener | |||
| Central air conditioning | |||||










































