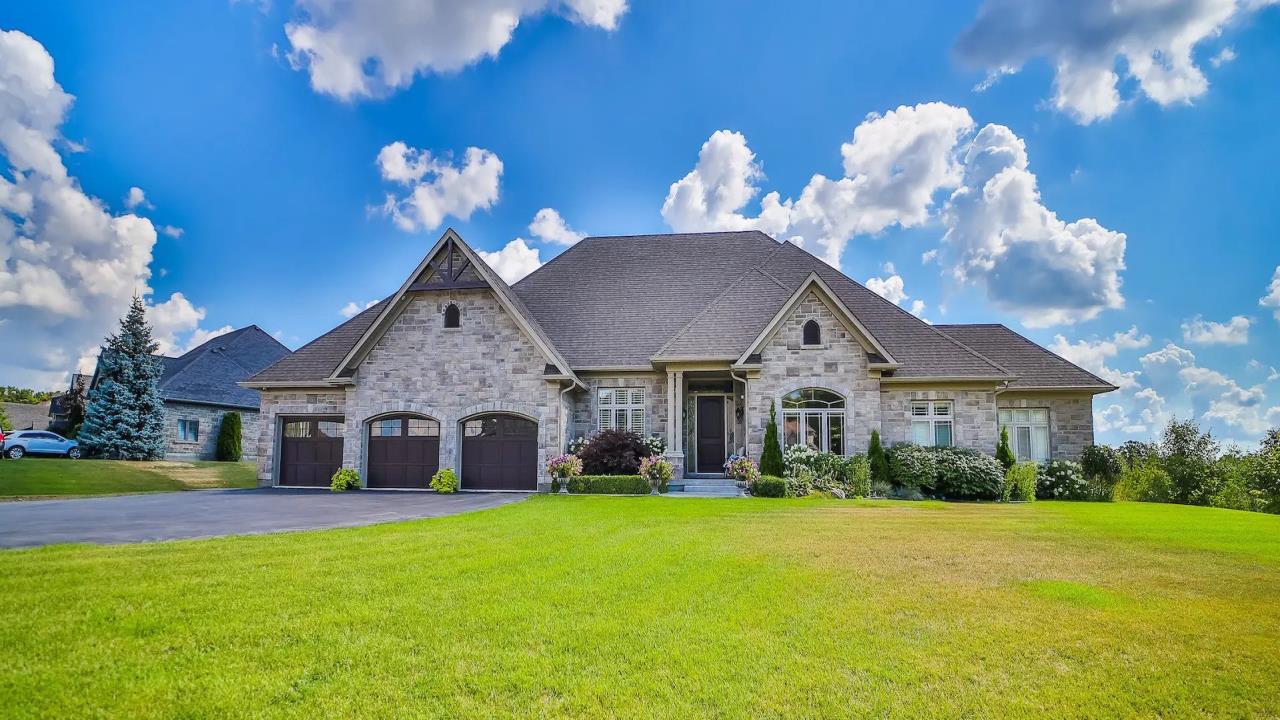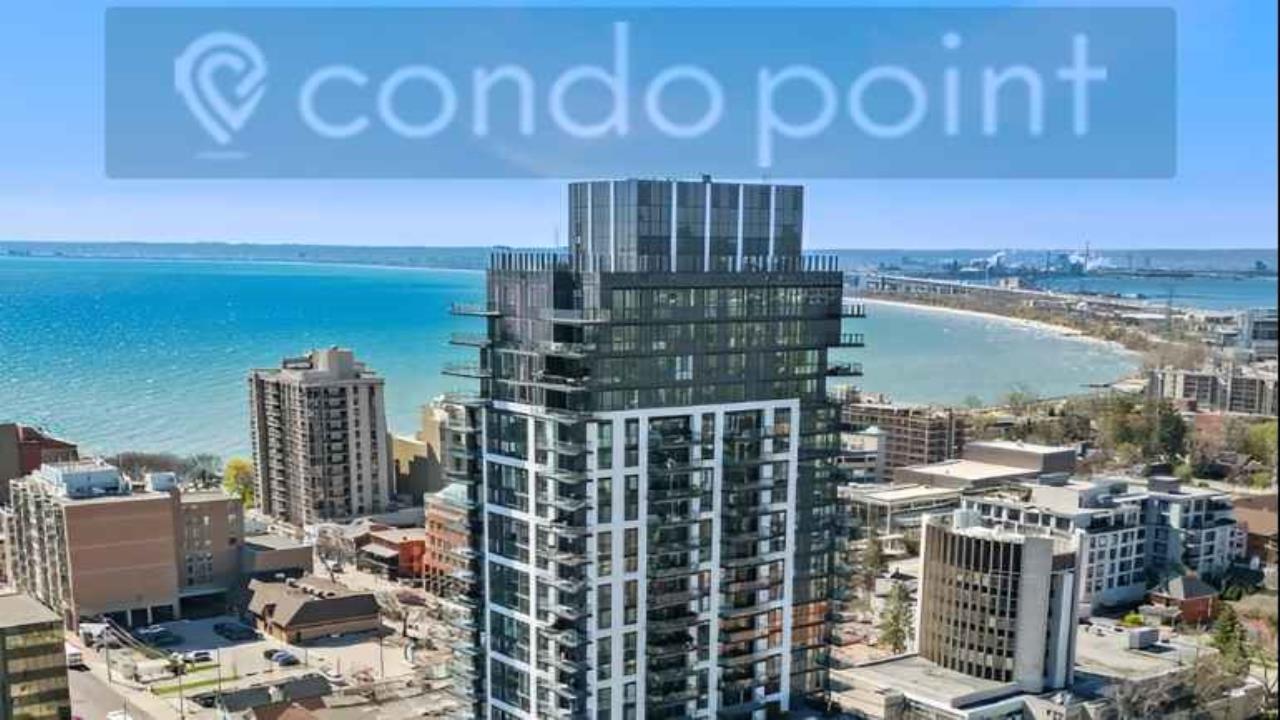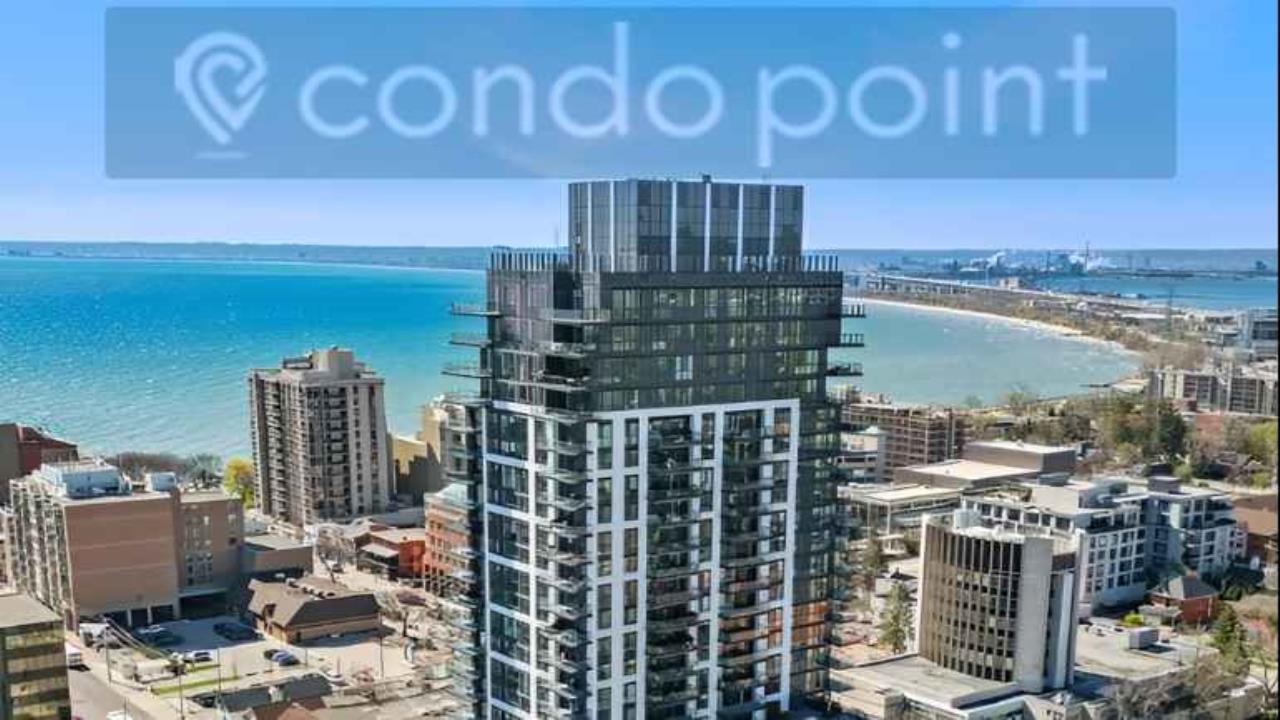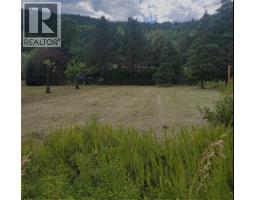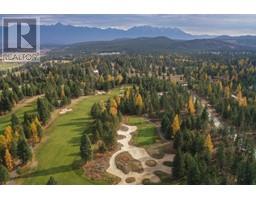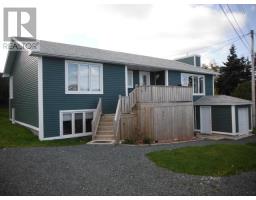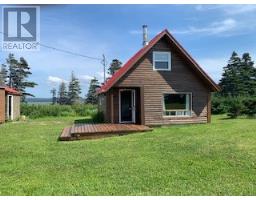127 West Street, St. Anthony, Newfoundland & Labrador, CA
Address: 127 West Street, St. Anthony, Newfoundland & Labrador
3 Beds2 Baths1482 sqftStatus: Buy Views : 452
Price
$185,000

blog
Summary Report Property
- MKT ID1271762
- Building TypeHouse
- Property TypeSingle Family
- StatusBuy
- Added7 weeks ago
- Bedrooms3
- Bathrooms2
- Area1482 sq. ft.
- DirectionNo Data
- Added On01 May 2025
Property Overview
Modern family-style bungalow. The main level has Three bedrooms, a living room, a combined kitchen-dining room, and a four-piece bathroom plus access to an exterior deck. Basement has interior entrance from main level plus ground level exterior entrance. And has a three-piece bathroom, an 18 x 18- foot rec room, a 14 x 14-foot utility/workshop room and an eight and a half foot by fourteen-foot laundry. Also Included in this property is a newly built barn-style twenty by twenty-four-foot garage/shed which has electricity. (id:51532)
Tags
| Property Summary |
|---|
Property Type
Single Family
Building Type
House
Storeys
1
Square Footage
1482 sqft
Title
Freehold
Land Size
109 x 125 x 85 at rear|10,890 - 21,799 sqft (1/4 - 1/2 ac)
Built in
1988
Parking Type
Detached Garage
| Building |
|---|
Bedrooms
Above Grade
3
Bathrooms
Total
3
Partial
1
Interior Features
Flooring
Mixed Flooring
Building Features
Foundation Type
Concrete
Style
Detached
Square Footage
1482 sqft
Heating & Cooling
Heating Type
Baseboard heaters
Utilities
Utility Sewer
Municipal sewage system
Water
Municipal water
Exterior Features
Exterior Finish
Vinyl siding
Parking
Parking Type
Detached Garage
| Land |
|---|
Other Property Information
Zoning Description
Res
| Level | Rooms | Dimensions |
|---|---|---|
| Basement | Bath (# pieces 1-6) | 5 x 10 |
| Utility room | 14 x 14 | |
| Laundry room | 8.5 x 14 | |
| Recreation room | 18 x 18 | |
| Main level | Bedroom | 8 x 9 |
| Bath (# pieces 1-6) | 9 x 5 | |
| Bedroom | 10 x 13 | |
| Bedroom | 10 x 12 | |
| Kitchen | 13 x 16 | |
| Living room | 12 x 16 |
| Features | |||||
|---|---|---|---|---|---|
| Detached Garage | |||||

































