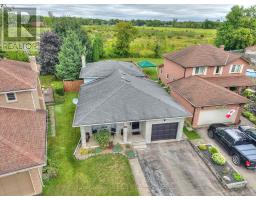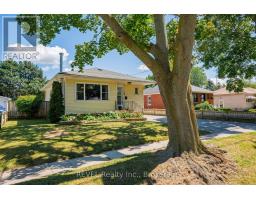323 NIAGARA STREET, St. Catharines (Carlton/Bunting), Ontario, CA
Address: 323 NIAGARA STREET, St. Catharines (Carlton/Bunting), Ontario
Summary Report Property
- MKT IDX12326916
- Building TypeHouse
- Property TypeSingle Family
- StatusBuy
- Added1 weeks ago
- Bedrooms4
- Bathrooms3
- Area1100 sq. ft.
- DirectionNo Data
- Added On23 Aug 2025
Property Overview
A 70.5 by 18.5-foot garage including an attached back shed provides exceptional space for mechanics, woodworkers, or hobbyists, while the 289-foot lot offers rare outdoor privacy in the city. Spacious and versatile, this detached raised bungalow features 3+1 bedrooms, 3 bathrooms, and 1,122 square feet of well-designed living space. The main floor includes three bedrooms, a bright front porch, and a large concrete patio overlooking the private yard. The lower level offers a separate entrance, full kitchen, living room, bedroom, and 3-piece ensuite, ideal for guests, in-laws, or rental potential. The home is wheelchair accessible with wide doorways and hallways. Updates include a renovated main bathroom with a walk-in shower, shingles (2018), and a concrete driveway. Located near the St. Catharines Kiwanis Aquatics Centre, shopping, and restaurants. (id:51532)
Tags
| Property Summary |
|---|
| Building |
|---|
| Land |
|---|
| Level | Rooms | Dimensions |
|---|---|---|
| Lower level | Recreational, Games room | 10.13 m x 3.72 m |
| Bedroom | 3.66 m x 3.05 m | |
| Kitchen | 3.65 m x 2.14 m | |
| Laundry room | 3.8 m x 3.02 m | |
| Main level | Kitchen | 4.55 m x 3.84 m |
| Living room | 4.58 m x 3.44 m | |
| Bedroom | 3.4 m x 3.32 m | |
| Bedroom 2 | 3.4 m x 2.89 m | |
| Bedroom 3 | 3.4 m x 2.92 m |
| Features | |||||
|---|---|---|---|---|---|
| Wooded area | Wheelchair access | Gazebo | |||
| Detached Garage | Garage | Garage door opener remote(s) | |||
| Water meter | Dryer | Two stoves | |||
| Washer | Window Coverings | Two Refrigerators | |||
| Apartment in basement | Central air conditioning | ||||


















































