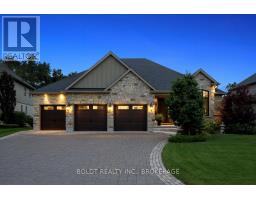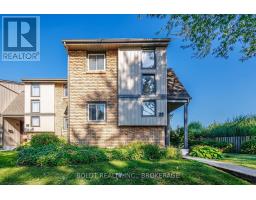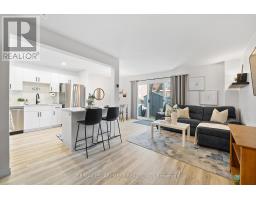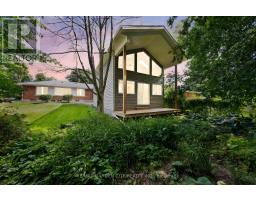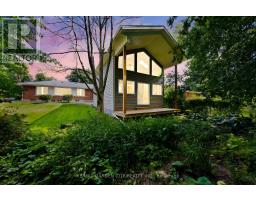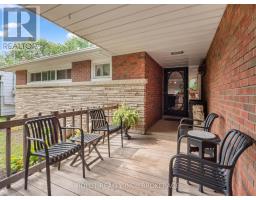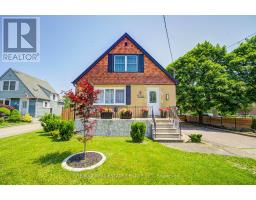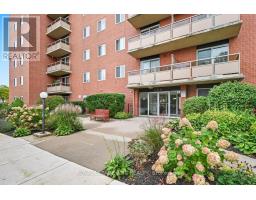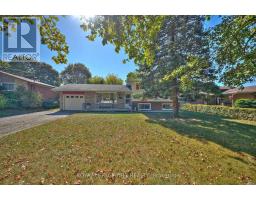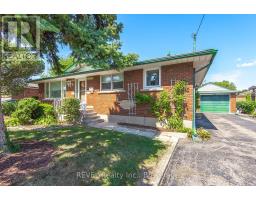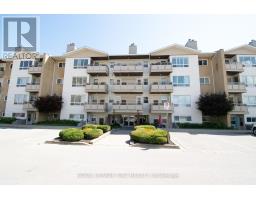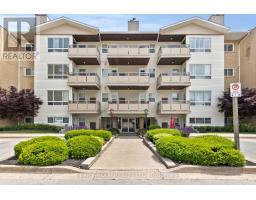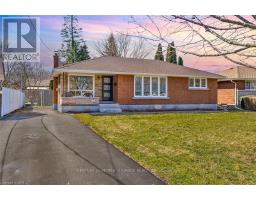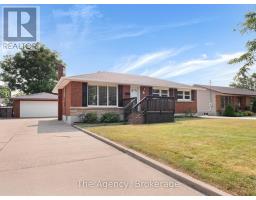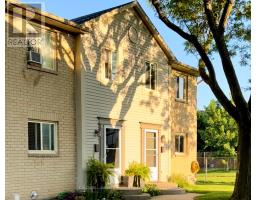71 WINDWARD STREET, St. Catharines (Carlton/Bunting), Ontario, CA
Address: 71 WINDWARD STREET, St. Catharines (Carlton/Bunting), Ontario
Summary Report Property
- MKT IDX12381036
- Building TypeHouse
- Property TypeSingle Family
- StatusBuy
- Added7 weeks ago
- Bedrooms3
- Bathrooms1
- Area700 sq. ft.
- DirectionNo Data
- Added On04 Sep 2025
Property Overview
Welcome to 71 Windward Street! Nestled on a beautiful tree-lined street, this charming back split offers comfort, space, and a prime location close to excellent schools and a variety of amenities.Lovingly maintained by its long-term owners, the home features an updated kitchen that shines with modern touches. The spacious living and dining rooms are filled with natural light and finished with high-quality carpeting, creating an inviting space to gather.Upstairs, youll find three generous bedrooms with hardwood flooring and a bright 4-piece bathroom. The lower level boasts a cozy family roomperfect for movie nights or quality time with the kids.Step outside to a fully fenced backyard, ideal for relaxation, play, or entertaining. With a roof approximately 10 years old, this home offers peace of mind along with timeless appeal. Don't miss this wonderful opportunity to own a well-cared-for home in a desirable neighbourhood! (id:51532)
Tags
| Property Summary |
|---|
| Building |
|---|
| Land |
|---|
| Level | Rooms | Dimensions |
|---|---|---|
| Lower level | Family room | 4.27 m x 8.02 m |
| Main level | Kitchen | 3.04 m x 2.93 m |
| Dining room | 2.9 m x 2.87 m | |
| Living room | 3.39 m x 5.82 m | |
| Upper Level | Bedroom | 2.87 m x 3.96 m |
| Bedroom 2 | 2.87 m x 3.47 m | |
| Bedroom 3 | 2.93 m x 2.65 m | |
| Bathroom | Measurements not available |
| Features | |||||
|---|---|---|---|---|---|
| Carport | No Garage | Central Vacuum | |||
| Water Heater | Water meter | Dryer | |||
| Microwave | Stove | Washer | |||
| Refrigerator | Central air conditioning | Fireplace(s) | |||
































