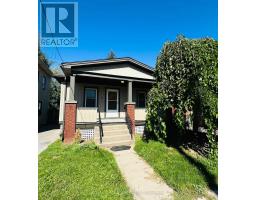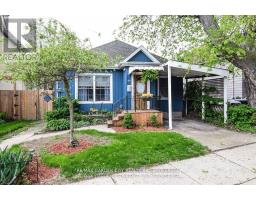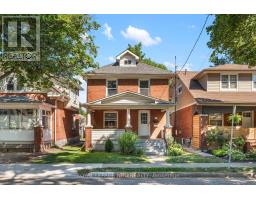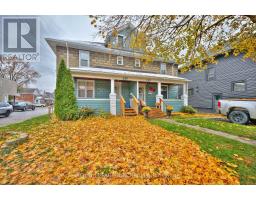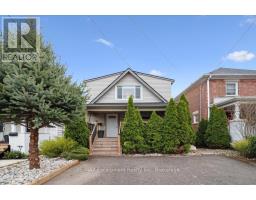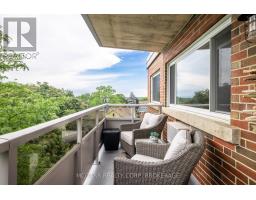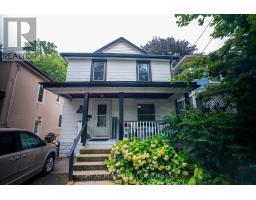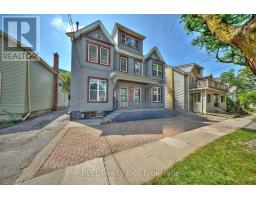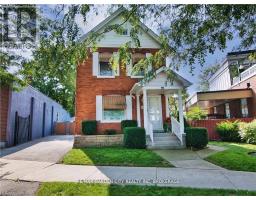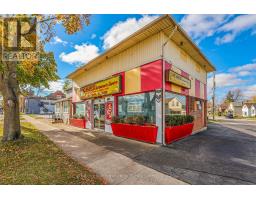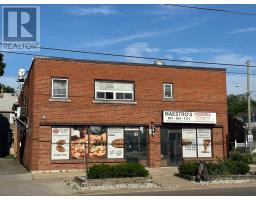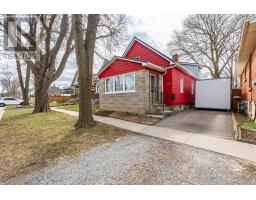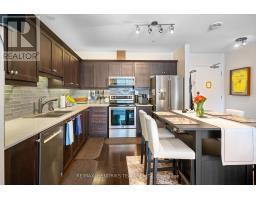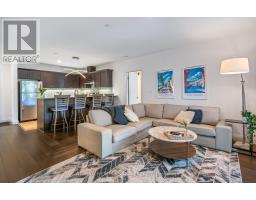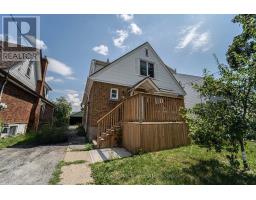71 DUFFERIN STREET, St. Catharines (Downtown), Ontario, CA
Address: 71 DUFFERIN STREET, St. Catharines (Downtown), Ontario
Summary Report Property
- MKT IDX12171565
- Building TypeHouse
- Property TypeSingle Family
- StatusBuy
- Added8 weeks ago
- Bedrooms2
- Bathrooms2
- Area700 sq. ft.
- DirectionNo Data
- Added On25 Sep 2025
Property Overview
Welcome to 71 Dufferin Street, a cute 2 bedroom bungalow in the heart of downtown and only steps to Haig Park. The spacious back yard is fully fenced and the private driveway accommodates 4 cars. As soon as you walk in the front door you will be impressed by the overall feeling of roominess. The living room and dining room are combined. The eat-in kitchen is close by and provides a breakfast bar for those quick meals. The main level has 2 bedrooms. Attached to the primary bedroom is a sitting/dressing room that is flooded with natural light. A perfect spot to curl up with a favorite book. A roomy 4 piece bath finishes off the main floor. In the basement you will find a 2 piece bath and loads of storage space that could easily be finished. Located just minutes from shopping, public transit and the QEW this move-in ready home offers style comfort and convenience ** This is a linked property.** (id:51532)
Tags
| Property Summary |
|---|
| Building |
|---|
| Level | Rooms | Dimensions |
|---|---|---|
| Basement | Bathroom | 1.1278 m x 3.048 m |
| Main level | Bathroom | 2.1336 m x 2.7432 m |
| Bedroom | 2.7432 m x 2.7432 m | |
| Sitting room | 1.8288 m x 2.4384 m | |
| Bedroom | 2.7432 m x 2.8651 m | |
| Foyer | 1.9812 m x 2.1336 m | |
| Living room | 4.8432 m x 4.2672 m | |
| Dining room | 4.0843 m x 3.048 m | |
| Kitchen | 2.6518 m x 4.6025 m |
| Features | |||||
|---|---|---|---|---|---|
| Detached Garage | Garage | Dishwasher | |||
| Dryer | Stove | Washer | |||
| Refrigerator | Central air conditioning | ||||
























