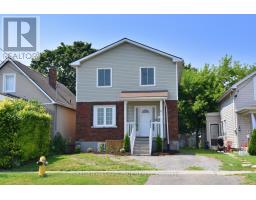133 GRANTHAM AVENUE, St. Catharines (E. Chester), Ontario, CA
Address: 133 GRANTHAM AVENUE, St. Catharines (E. Chester), Ontario
4 Beds2 Baths700 sqftStatus: Buy Views : 252
Price
$449,900
Summary Report Property
- MKT IDX12360525
- Building TypeHouse
- Property TypeSingle Family
- StatusBuy
- Added1 weeks ago
- Bedrooms4
- Bathrooms2
- Area700 sq. ft.
- DirectionNo Data
- Added On23 Aug 2025
Property Overview
Welcome to 133 Grantham Avenue S in the heart of St. Catharines! This 3+1 bedroom, 2 full bath semi-detached raised bungalow offers a fully finished layout with a walk-out basement, built around 2010. Featuring durable laminate flooring throughout, a bright and open main level, and a spacious lower level perfect for a recreation room, home office, or in-law suite. The property boasts a nice-sized lot with ample outdoor space and parking for two vehicles. Conveniently located near schools, parks, shopping, and quick access to the QEW ideal for families, investors, or those looking for a well-maintained home with great potential. Some photos are virtually staged. (id:51532)
Tags
| Property Summary |
|---|
Property Type
Single Family
Building Type
House
Storeys
1
Square Footage
700 - 1100 sqft
Community Name
450 - E. Chester
Title
Freehold
Land Size
58.4 x 90.3 FT
Parking Type
No Garage
| Building |
|---|
Bedrooms
Above Grade
3
Below Grade
1
Bathrooms
Total
4
Interior Features
Appliances Included
Dishwasher, Dryer, Stove, Washer, Refrigerator
Basement Features
Walk out
Basement Type
Full (Finished)
Building Features
Features
Irregular lot size, Carpet Free
Foundation Type
Poured Concrete
Style
Semi-detached
Architecture Style
Raised bungalow
Square Footage
700 - 1100 sqft
Rental Equipment
Water Heater
Heating & Cooling
Cooling
Central air conditioning
Heating Type
Forced air
Utilities
Utility Sewer
Sanitary sewer
Water
Municipal water
Exterior Features
Exterior Finish
Brick Facing, Vinyl siding
Parking
Parking Type
No Garage
Total Parking Spaces
2
| Level | Rooms | Dimensions |
|---|---|---|
| Lower level | Bathroom | 3.16 m x 2.52 m |
| Laundry room | 1.55 m x 1.52 m | |
| Bedroom | 4.08 m x 3.5 m | |
| Recreational, Games room | 9.78 m x 5.36 m | |
| Main level | Foyer | 2.92 m x 1.85 m |
| Kitchen | 2.86 m x 2.71 m | |
| Living room | 3.5 m x 2.77 m | |
| Dining room | 2.77 m x 2.86 m | |
| Bedroom | 5.39 m x 3.99 m | |
| Bedroom 2 | 3.26 m x 2.47 m | |
| Bedroom 3 | 3.23 m x 2.68 m | |
| Bathroom | 2.46 m x 2.43 m |
| Features | |||||
|---|---|---|---|---|---|
| Irregular lot size | Carpet Free | No Garage | |||
| Dishwasher | Dryer | Stove | |||
| Washer | Refrigerator | Walk out | |||
| Central air conditioning | |||||





















































