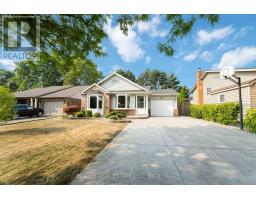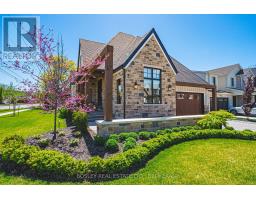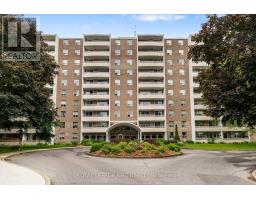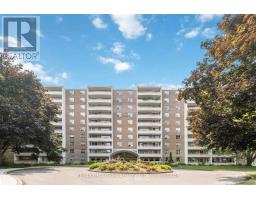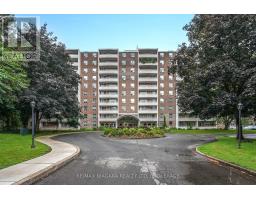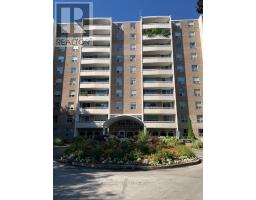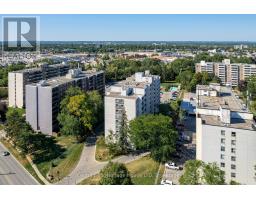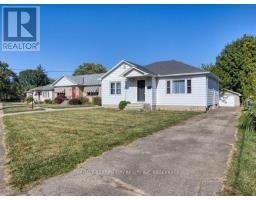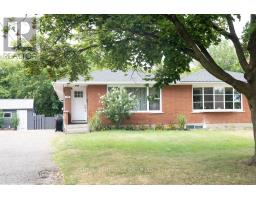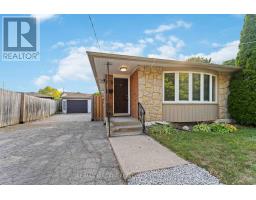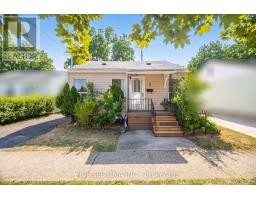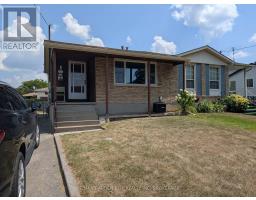17 MCCALLA DRIVE, St. Catharines (Fairview), Ontario, CA
Address: 17 MCCALLA DRIVE, St. Catharines (Fairview), Ontario
Summary Report Property
- MKT IDX12405861
- Building TypeDuplex
- Property TypeMulti-family
- StatusBuy
- Added2 days ago
- Bedrooms6
- Bathrooms3
- Area1500 sq. ft.
- DirectionNo Data
- Added On09 Oct 2025
Property Overview
Investors looking for a great property in St. Catharines shouldn't miss this unique offering. This multi-unit residence boasts a legal duplex and an extra auxiliary suite in the basement, providing exceptional potential for rental income. Situated in the heart of the city, close to shopping and public transit, the location guarantees strong tenant interest. The flexible layout caters to various needs, with a one-bedroom suite in the lower level, a spacious three-bedroom unit on the main floor, and an additional upper unit with two bedrooms. Completing the package is a large, fenced yard and a detached garage, offering ample outdoor space and parking for tenants. This property presents a fantastic opportunity to own a lucrative multi-unit investment in a desirable St. Catharines location. (id:51532)
Tags
| Property Summary |
|---|
| Building |
|---|
| Land |
|---|
| Level | Rooms | Dimensions |
|---|---|---|
| Second level | Bedroom | 3.15 m x 2.794 m |
| Bedroom 2 | 3.0226 m x 2.794 m | |
| Living room | 2.694 m x 4.5 m | |
| Kitchen | 2.286 m x 2 m | |
| Main level | Bedroom 2 | 3.65 m x 3.35 m |
| Bedroom 3 | 2.43 m x 3.96 m | |
| Bathroom | 2.67 m x 1.5 m | |
| Living room | 3.6 m x 4.572 m | |
| Kitchen | 3.58 m x 3.5 m | |
| Bedroom | 3.58 m x 3.26 m | |
| Ground level | Bedroom | 4.5 m x 3.5 m |
| Family room | 3.23 m x 3.77 m | |
| Kitchen | 4.19 m x 3.12 m | |
| Bathroom | 1.82 m x 2.97 m |
| Features | |||||
|---|---|---|---|---|---|
| Detached Garage | Garage | Water Heater | |||
| Water meter | Apartment in basement | Window air conditioner | |||

























