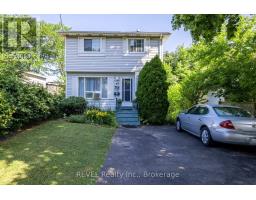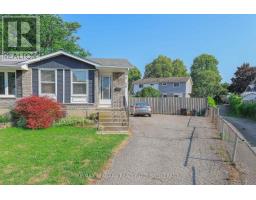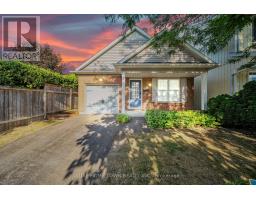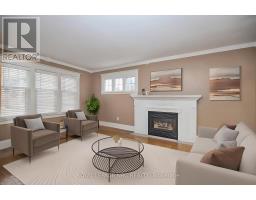6 MANCHESTER AVENUE, St. Catharines (Haig), Ontario, CA
Address: 6 MANCHESTER AVENUE, St. Catharines (Haig), Ontario
Summary Report Property
- MKT IDX12144185
- Building TypeHouse
- Property TypeSingle Family
- StatusBuy
- Added1 weeks ago
- Bedrooms3
- Bathrooms2
- Area700 sq. ft.
- DirectionNo Data
- Added On22 Aug 2025
Property Overview
This home is not for everyone and thats exactly why its a rare opportunity. Located near commercial amenities, 6 Manchester Avenue offers practicality, flexibility, and major upgrades that are already complete. Whether you're an investor, a first-time buyer, or someone seeking a turn-key property under $500,000, this home deserves a closer look. Major 2023 Upgrades Include :New Roof, New Furnace & A/C, New Siding, all Main Floor Windows and On-Demand Water Heater (approx. $100/month energy savings)EV Charger Installed. Inside, the layout is clean and efficient, offering a bright open space with a separate entrance ideal for multi-generational living, home-based work, or future rental flexibility (buyer to verify zoning and local by-laws).Yes, there's no built-in closet but that's easily solved with a wardrobe system. The large backyard offers privacy and room to expand or create an outdoor retreat. This home is about long-term value and smart ownership. A freehold property with the big-ticket items already done, in a central Niagara location. At $499,000 this property makes sense. (id:51532)
Tags
| Property Summary |
|---|
| Building |
|---|
| Land |
|---|
| Level | Rooms | Dimensions |
|---|---|---|
| Basement | Family room | 3 m x 4 m |
| Recreational, Games room | 4 m x 5 m | |
| Bathroom | 1.5 m x 3 m | |
| Main level | Other | 1.82 m x 5.05 m |
| Kitchen | 3.81 m x 3.22 m | |
| Living room | 3.5 m x 3.22 m | |
| Dining room | 3.22 m x 3.47 m | |
| Bedroom | 2.87 m x 2.51 m | |
| Bedroom 2 | 2.84 m x 2.56 m | |
| Bedroom 3 | 2.81 m x 3.14 m |
| Features | |||||
|---|---|---|---|---|---|
| Carpet Free | Sauna | Detached Garage | |||
| Garage | Central air conditioning | Fireplace(s) | |||



































