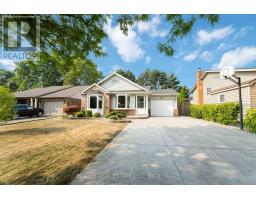28 FAYE CRESCENT, St. Catharines (Lakeport), Ontario, CA
Address: 28 FAYE CRESCENT, St. Catharines (Lakeport), Ontario
Summary Report Property
- MKT IDX12348010
- Building TypeHouse
- Property TypeSingle Family
- StatusBuy
- Added7 days ago
- Bedrooms4
- Bathrooms2
- Area1100 sq. ft.
- DirectionNo Data
- Added On24 Aug 2025
Property Overview
Charming North-End Bungalow with In-Law Potential! Welcome to this well-kept 3+1 bedroom bungalow nestled in a quiet, family-friendly neighbourhood in north-end St. Catharines. With 1,197 sq. ft. on the main floor, this home features a bright front entrance that opens into a spacious family room, perfect for gathering and relaxing. The main level offers three comfortable bedrooms and a functional layout ideal for families or downsizers. The fully finished basement adds even more living space, including a cozy recreation room with a fireplace, a 4th bedroom, a 3-piece bathroom, and a bonus room currently used as a craft/gift wrapping area easily convertible to a 5th bedroom or office. Enjoy direct access to the backyard through the attached garage, plus a separate entrance to the basement ideal for in-law suite potential or extended family living. Located in a fantastic community close to schools, places of worship, parks, and public transit, this home offers comfort, convenience, and plenty of space to grow. (id:51532)
Tags
| Property Summary |
|---|
| Building |
|---|
| Land |
|---|
| Level | Rooms | Dimensions |
|---|---|---|
| Basement | Recreational, Games room | 7.85 m x 3.95 m |
| Bathroom | 3.07 m x 1.42 m | |
| Other | 4.18 m x 2.73 m | |
| Bedroom | 3.03 m x 3.51 m | |
| Games room | 3.57 m x 5.18 m | |
| Utility room | 3.57 m x 3.68 m | |
| Main level | Living room | 3.64 m x 5.63 m |
| Dining room | 4.11 m x 3.52 m | |
| Kitchen | 2.79 m x 2.82 m | |
| Bedroom 2 | 3.64 m x 2.98 m | |
| Primary Bedroom | 3.64 m x 3.39 m | |
| Bedroom 3 | 3.33 m x 3.78 m | |
| Bathroom | 2.99 m x 1.6 m |
| Features | |||||
|---|---|---|---|---|---|
| Attached Garage | Garage | Garage door opener remote(s) | |||
| Dryer | Stove | Washer | |||
| Window Coverings | Refrigerator | Central air conditioning | |||
| Fireplace(s) | |||||

















































