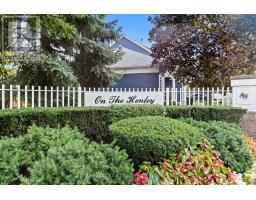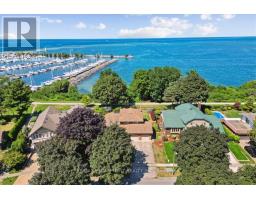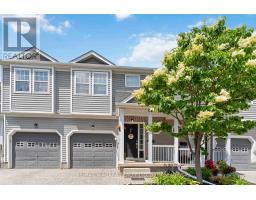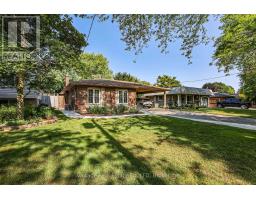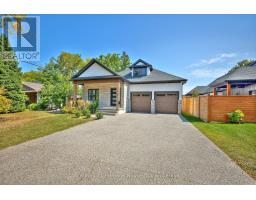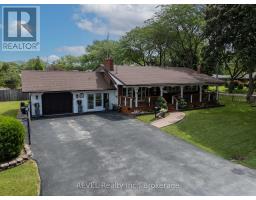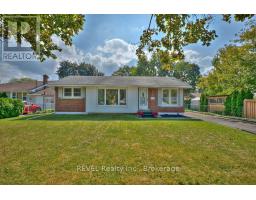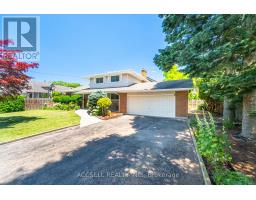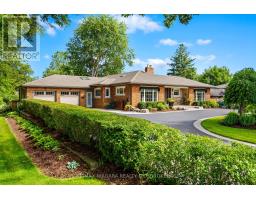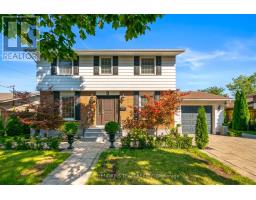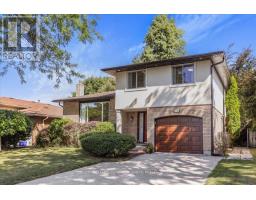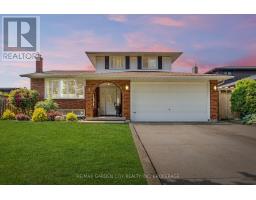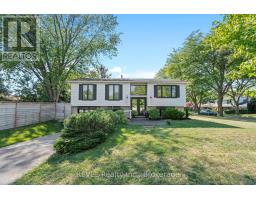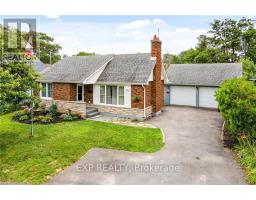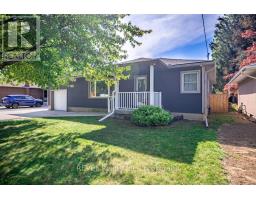22 ROYAL YORK ROAD, St. Catharines (Lakeshore), Ontario, CA
Address: 22 ROYAL YORK ROAD, St. Catharines (Lakeshore), Ontario
Summary Report Property
- MKT IDX12427958
- Building TypeHouse
- Property TypeSingle Family
- StatusBuy
- Added1 days ago
- Bedrooms3
- Bathrooms2
- Area1100 sq. ft.
- DirectionNo Data
- Added On02 Oct 2025
Property Overview
Welcome to 22 Royal York Road located in one of the Northend's most desirable neighbourhoods. This beautifully maintained 4-level back split nestled on a tree-lined street with exceptional curb appeal, is just steps from Lake Ontario and the Waterfront Trail, offering the perfect balance of lifestyle and convenience.Inside, you will find a smart family-friendly layout. Spacious primary bedroom with a walk-in closet, second bedroom on the upper level and the third bedroom on its own level perfect for a teen, guest, or home office. Double garage with inside entry for everyday convenience. This property is an ideal fit for families looking to put down roots. The area is known for its excellent schools, parks, and safe community feel, all while being just minutes from world-renowned wineries, craft breweries, and top dining experiences.Enjoy the best of Niagara living a welcoming family home in a location that offers both everyday comfort and lifestyle luxury. (id:51532)
Tags
| Property Summary |
|---|
| Building |
|---|
| Land |
|---|
| Level | Rooms | Dimensions |
|---|---|---|
| Second level | Primary Bedroom | 4.85 m x 3.69 m |
| Bedroom 2 | 1.8 m x 2.13 m | |
| Bathroom | 2.74 m x 3.04 m | |
| Basement | Laundry room | 4.66 m x 4.39 m |
| Office | 1.8 m x 2.59 m | |
| Utility room | 1.68 m x 5.82 m | |
| Other | 3.38 m x 2.59 m | |
| Lower level | Family room | 7.31 m x 4.57 m |
| Bedroom 3 | 3.69 m x 2.83 m | |
| Bathroom | 1.92 m x 1.65 m | |
| Main level | Foyer | 3.5 m x 1.95 m |
| Living room | 3.84 m x 7.47 m | |
| Dining room | 2.74 m x 3.34 m | |
| Kitchen | 2.65 m x 4.24 m |
| Features | |||||
|---|---|---|---|---|---|
| Attached Garage | Garage | Dishwasher | |||
| Dryer | Stove | Washer | |||
| Refrigerator | Walk-up | Central air conditioning | |||




















































