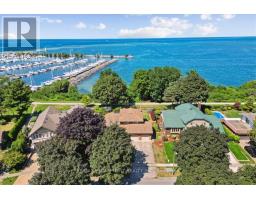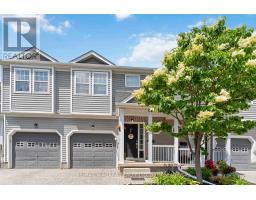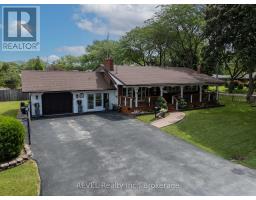3 COLONIAL COURT, St. Catharines (Lakeshore), Ontario, CA
Address: 3 COLONIAL COURT, St. Catharines (Lakeshore), Ontario
Summary Report Property
- MKT IDX12361593
- Building TypeHouse
- Property TypeSingle Family
- StatusBuy
- Added1 days ago
- Bedrooms4
- Bathrooms2
- Area1500 sq. ft.
- DirectionNo Data
- Added On24 Aug 2025
Property Overview
Unlock unparalleled potential in one of St. Catharines' most coveted North End enclaves! Nestled on a serene, tree-lined cul-de-sac shared by just eight privileged properties, this 4-bedroom, 4-level side split boasts a simply unbeatable location moments from Lake Ontario's sparkling shores and the scenic Waterfront Trails connecting Sunset Beach and Port Dalhousie.Revel in summer bliss beside your private saltwater pool, framed by mature trees and a skylit covered patio perfect for entertaining. Inside, discover a freshly painted canvas featuring rare gems: a den, a cozy family room with a gas fireplace, dual walkouts, inside garage access, an owned tankless water heater, a new laundry pair, and central vac rough-in.The property's exceptional potential is undeniable. The massive 174-foot pie-shaped lot whispers Muskoka magic, offering exceptional left-side space ripe for your dreamseffortlessly accommodating a detached garage, workshop, or boat storage. Further unlock possibilities by transforming the covered porch into a grand family room or reimagining the main floor as an open-concept living space.Though craving some TLC, this home's price is a rare opportunity offering incredible value for its prime location, generous size, and truly transformative potential. Your dream lifestyle starts here (id:51532)
Tags
| Property Summary |
|---|
| Building |
|---|
| Land |
|---|
| Level | Rooms | Dimensions |
|---|---|---|
| Basement | Recreational, Games room | 5.05 m x 2 m |
| Main level | Living room | 5.18 m x 3 m |
| Dining room | 3.51 m x 2 m | |
| Kitchen | 5.31 m x 3.17 m | |
| Upper Level | Primary Bedroom | 3.78 m x 3.12 m |
| Bedroom 2 | 3.58 m x 3.23 m | |
| Bedroom 3 | 3.78 m x 3 m | |
| Bedroom 4 | 3.78 m x 2.54 m | |
| Ground level | Foyer | Measurements not available |
| Family room | 5.49 m x 3.33 m | |
| Office | 2.79 m x 2.62 m |
| Features | |||||
|---|---|---|---|---|---|
| Attached Garage | Garage | Water Heater | |||
| Window Coverings | Central air conditioning | Canopy | |||
| Fireplace(s) | |||||
































