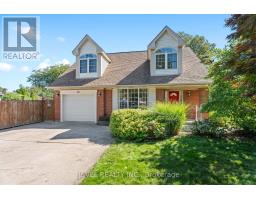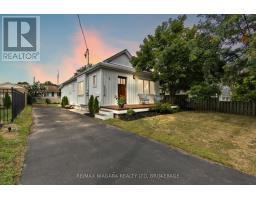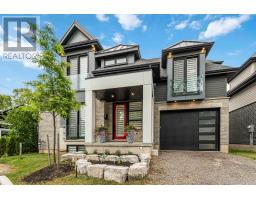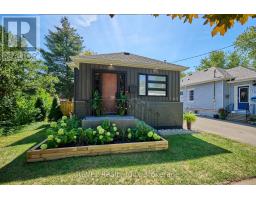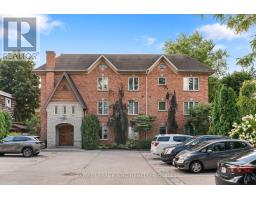146 MAIN STREET, St. Catharines (Port Dalhousie), Ontario, CA
Address: 146 MAIN STREET, St. Catharines (Port Dalhousie), Ontario
Summary Report Property
- MKT IDX12379703
- Building TypeHouse
- Property TypeSingle Family
- StatusBuy
- Added4 days ago
- Bedrooms3
- Bathrooms2
- Area1100 sq. ft.
- DirectionNo Data
- Added On22 Sep 2025
Property Overview
Located just an easy 800-metre stroll from the vibrant restaurants, boutique shops, and scenic lakefront park of Port Dalhousie, this beautifully renovated 1.5-storey home offers the perfect blend of charm, comfort, and convenience. With approximately 1,200 sq ft of thoughtfully updated living space, this 3-bedroom, 2-bathroom home is completely move-in ready. Every detail has been professionally upgraded to ensure peace of mind and modern functionality from the furnace and A/C (2020) to the brand-new hot water tank and upgraded 100-amp electrical panel. New windows installed in 2022 provide energy efficiency and natural light throughout. Step inside to discover a bright, open interior featuring soaring 9 ceilings, 6" trim, stylish new flooring, fresh walls, and a contemporary kitchen outfitted with stunning stone countertops and custom cabinetry. Outside, a freshly paved driveway accommodates up to 3 vehicles, while the detached garage has been transformed into a versatile 200 sq ft entertainment den complete with air conditioning for summer comfort and a cozy fireplace for winter gatherings. Whether you're looking for a low-maintenance lifestyle, a turnkey investment, or your next forever home, this property delivers on all fronts modern updates, prime location, and timeless appeal. (id:51532)
Tags
| Property Summary |
|---|
| Building |
|---|
| Level | Rooms | Dimensions |
|---|---|---|
| Second level | Primary Bedroom | 4.14 m x 3.81 m |
| Other | Measurements not available | |
| Bathroom | 3.86 m x 3.33 m | |
| Main level | Bedroom 2 | 3.05 m x 2.69 m |
| Bedroom 3 | 3.2 m x 2.69 m | |
| Great room | 5.33 m x 4.34 m | |
| Kitchen | 4.34 m x 4.27 m | |
| Mud room | 4.27 m x 2.74 m | |
| Bathroom | Measurements not available |
| Features | |||||
|---|---|---|---|---|---|
| No Garage | Water Heater - Tankless | Dishwasher | |||
| Dryer | Microwave | Stove | |||
| Washer | Window Coverings | Refrigerator | |||
| Central air conditioning | Fireplace(s) | ||||














































