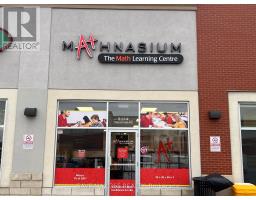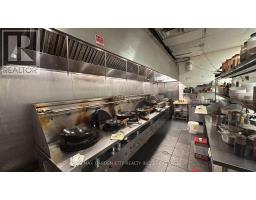270 ST. PAUL STREET W, St. Catharines (Ridley), Ontario, CA
Address: 270 ST. PAUL STREET W, St. Catharines (Ridley), Ontario
Summary Report Property
- MKT IDX12459582
- Building TypeHouse
- Property TypeSingle Family
- StatusBuy
- Added1 weeks ago
- Bedrooms3
- Bathrooms1
- Area700 sq. ft.
- DirectionNo Data
- Added On14 Oct 2025
Property Overview
Get ready to fall in love with this picture-perfect 3-bedroom bungalow! You'll immediately feel the happy, welcoming vibe in this spotless home, cherished by the same owner for an incredible 53 years! The heart of the home is the beautifully updated kitchen, a bright, functional space ready for your culinary adventures. Downstairs, the fun continues in the huge recroom featuring a fantastic retro bar! There's also a large laundry room and utility room, no shortage of storage space here! The separate back entrance could inspire in-law potential, and leads to the patio and large 1.5-car garage with heat and hydro and an attached shed. The west end location is an absolute winner, just minutes tons of shopping, great restaurants, hospital, and the Seymour Hannah Sports and Entertainment Centre! This truly move-in ready gem is waiting for you to write the next chapter! (id:51532)
Tags
| Property Summary |
|---|
| Building |
|---|
| Land |
|---|
| Level | Rooms | Dimensions |
|---|---|---|
| Basement | Recreational, Games room | 11.76 m x 3.56 m |
| Laundry room | 7.09 m x 3.4 m | |
| Utility room | 3.51 m x 2.64 m | |
| Main level | Living room | 5.64 m x 3.51 m |
| Dining room | 3.51 m x 2.39 m | |
| Kitchen | 3.51 m x 2.84 m | |
| Primary Bedroom | 3.35 m x 3.51 m | |
| Bedroom 2 | 3.17 m x 2.74 m | |
| Bedroom 3 | 3.17 m x 2.39 m |
| Features | |||||
|---|---|---|---|---|---|
| Flat site | Detached Garage | Garage | |||
| Central Vacuum | Water Heater | Water meter | |||
| Dishwasher | Dryer | Garage door opener | |||
| Stove | Washer | Refrigerator | |||
| Central air conditioning | |||||










































