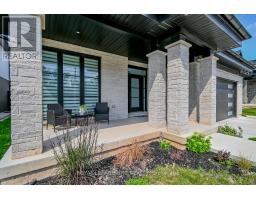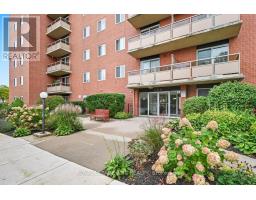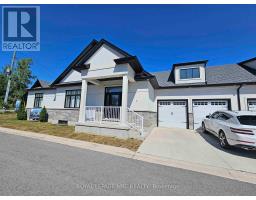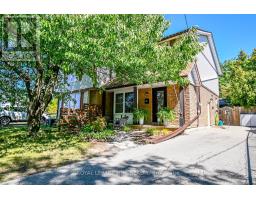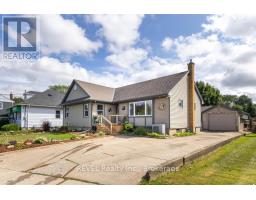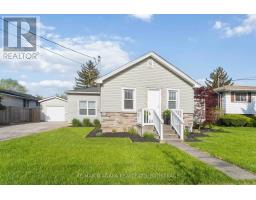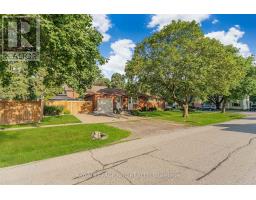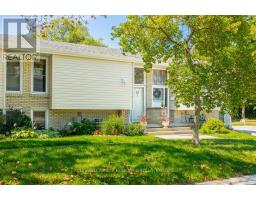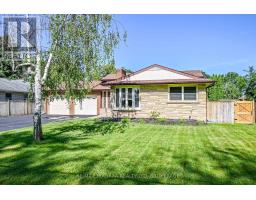404 - 379 SCOTT STREET, St. Catharines (Vine/Linwell), Ontario, CA
Address: 404 - 379 SCOTT STREET, St. Catharines (Vine/Linwell), Ontario
Summary Report Property
- MKT IDX12387394
- Building TypeApartment
- Property TypeSingle Family
- StatusBuy
- Added9 weeks ago
- Bedrooms2
- Bathrooms2
- Area1000 sq. ft.
- DirectionNo Data
- Added On08 Sep 2025
Property Overview
Welcome to Walkers Creek Condos! Located in St. Catharines sought-after north end, this mid-rise condo (built in 2013) offers comfort, style, and convenience. This 2-bedroom, 2-bathroom suite features an open-concept layout with a modern kitchen, complete with quartz countertops, a center island, and plenty of storage and counter space. Enjoy sunrise views and a peaceful ravine backdrop from your east-facing balcony, overlooking greenery and the Walkers Creek Trail. The spacious primary bedroom includes a large walk-in closet and a 5-piece ensuite. A second bedroom, thoughtfully located at the opposite end of the unit, is perfect for guests, with a full bathroom nearby. The suite also offers a roomy in-suite laundry with a sink and cabinetry. This unit includes underground parking and a storage locker. Amenities feature a main-floor party room with a full kitchen, a 2nd-floor conservatory, and a gazebo with BBQ area set against the treed ravine. All this in a practical, walkable location, steps to shopping, grocery, pharmacies, banks, restaurants, and public transit. (id:51532)
Tags
| Property Summary |
|---|
| Building |
|---|
| Land |
|---|
| Level | Rooms | Dimensions |
|---|---|---|
| Main level | Living room | 4.62 m x 3.82 m |
| Kitchen | 4.48 m x 3.47 m | |
| Primary Bedroom | 3.66 m x 3.63 m | |
| Bedroom 2 | 4.06 m x 2.98 m | |
| Laundry room | 3.12 m x 1.63 m |
| Features | |||||
|---|---|---|---|---|---|
| Balcony | Underground | No Garage | |||
| Dishwasher | Dryer | Microwave | |||
| Stove | Washer | Refrigerator | |||
| Central air conditioning | Party Room | Visitor Parking | |||
| Storage - Locker | |||||



















































