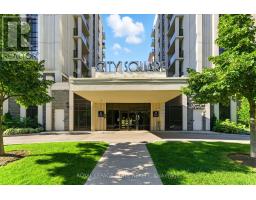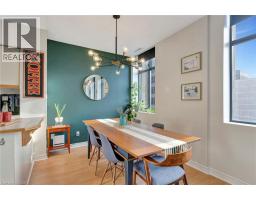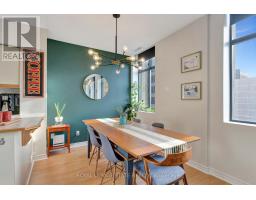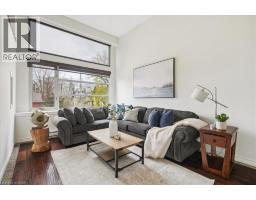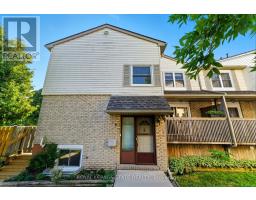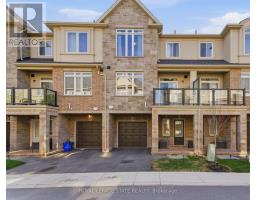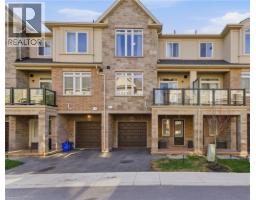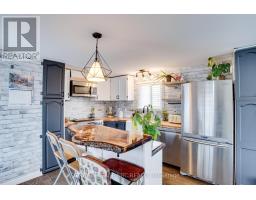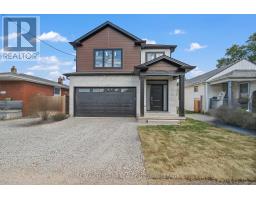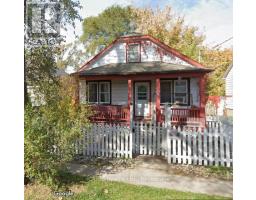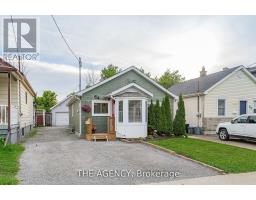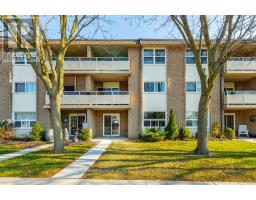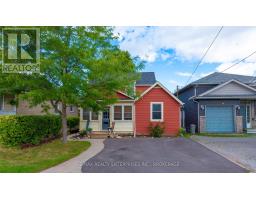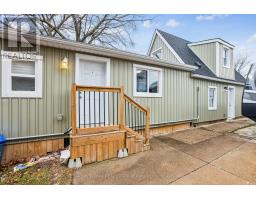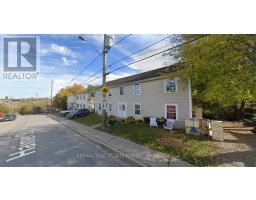63 PELHAM ROAD, St. Catharines (Western Hill), Ontario, CA
Address: 63 PELHAM ROAD, St. Catharines (Western Hill), Ontario
Summary Report Property
- MKT IDX12435406
- Building TypeOther
- Property TypeMulti-family
- StatusBuy
- Added9 weeks ago
- Bedrooms7
- Bathrooms5
- Area2000 sq. ft.
- DirectionNo Data
- Added On01 Oct 2025
Property Overview
AMAZING value in this purpose built, 5-unit property in the desirable Western Hill neighbourhood! This property features a mix of spacious unit layouts and modern amenities with 3 x 2-bedroom units, 1 x 1-bedroom unit and 1 x open concept 1bedroom/bachelor unit. With 4 of the units above grade and one large basement unit, rentability is a breeze! 3 of the units are vacant to set your own market rents or live in yourself. The main floor also features an unfinished flex space (currently used as laundry w/ a 2pc bath), awaiting your vision to be finished into other potential income generating opportunities! With plenty of system upgrades over the years, this investment property is the perfect addition to your portfolio (roof 2017, furnace/AC 2024, windows/doors 2016). The location of this property is steps away from the St. Catharines, GO train station, one direct bus route to Brock university, and walking distance to parks, trails and all major amenities, ensuring high demand and a solid return on investment! (id:51532)
Tags
| Property Summary |
|---|
| Building |
|---|
| Land |
|---|
| Level | Rooms | Dimensions |
|---|---|---|
| Second level | Bedroom | 3.2 m x 3.4 m |
| Living room | 2.8 m x 4 m | |
| Kitchen | 4.3 m x 4.2 m | |
| Primary Bedroom | 3.8 m x 3.1 m | |
| Bedroom | 2.9 m x 3.2 m | |
| Living room | 3.3 m x 3.6 m | |
| Kitchen | 2.7 m x 3.6 m | |
| Primary Bedroom | 3 m x 2.6 m | |
| Basement | Living room | 3.4 m x 3.2 m |
| Kitchen | 3.1 m x 3.2 m | |
| Primary Bedroom | 5.1 m x 3.1 m | |
| Bedroom | 3.5 m x 3.4 m | |
| Office | 1.4 m x 3.4 m | |
| Utility room | 2.3 m x 3 m | |
| Main level | Living room | 3.5 m x 4.3 m |
| Kitchen | 3 m x 3.8 m | |
| Bedroom | 3.6 m x 3.1 m |
| Features | |||||
|---|---|---|---|---|---|
| Flat site | In-Law Suite | No Garage | |||
| Dryer | Stove | Washer | |||
| Refrigerator | Central air conditioning | Separate Electricity Meters | |||


















































