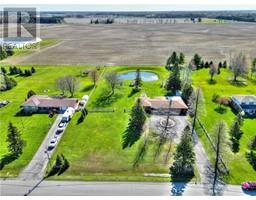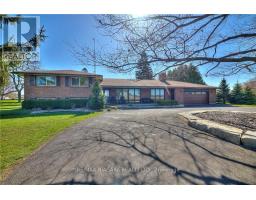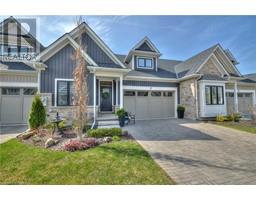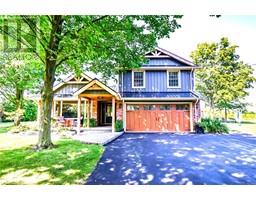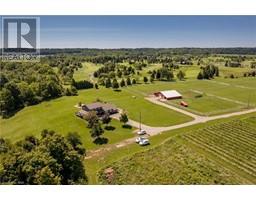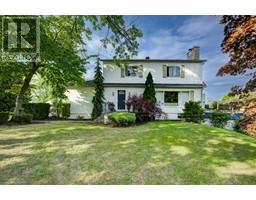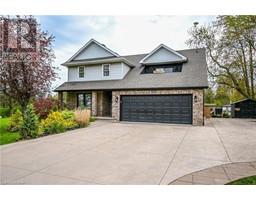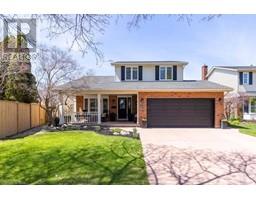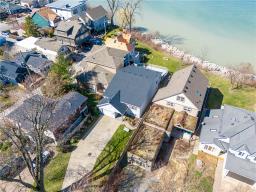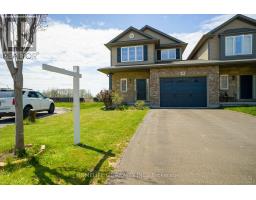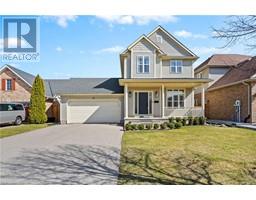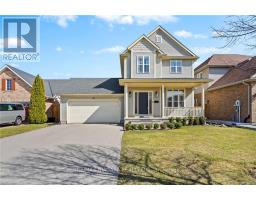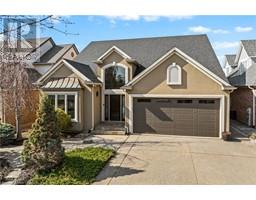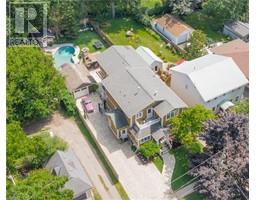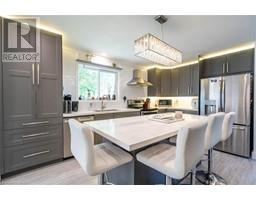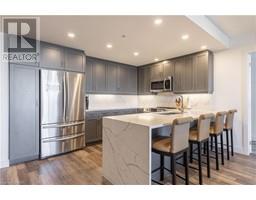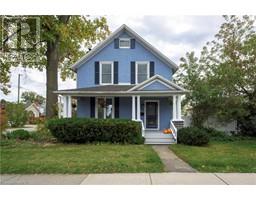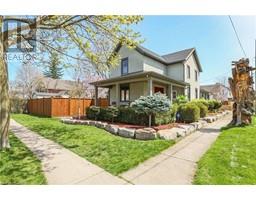12 MILTON Road 450 - E. Chester, St. Catharines, Ontario, CA
Address: 12 MILTON Road, St. Catharines, Ontario
Summary Report Property
- MKT ID40536601
- Building TypeHouse
- Property TypeSingle Family
- StatusBuy
- Added11 weeks ago
- Bedrooms4
- Bathrooms2
- Area957 sq. ft.
- DirectionNo Data
- Added On14 Feb 2024
Property Overview
Welcome to 12 Milton! Immaculate, All Brick Bungalow! This beautifully maintained and updated 3 bed, 2 bath bungalow offers a practical floor plan and neutral decor throughout. The light and bright living room flows into the updated, gleaming white kitchen with plenty of cupboards and granite countertops. Down the hall, you will find 3 good sized bedrooms that are full of natural light, as well as an updated 4 pc bath. Hardwood runs throughout the main floor, ceramic in the kitchen and baths. The lower level offers a separate entrance, spacious rec room with gas fireplace and a BRAND NEW full kitchen!!. There is an additional, updated 3pc bath, laundry area, and a generous bedroom perfect for In-laws, grown children or tenants to offset mortgage expenses. In the backyard, relax and enjoy nature under the covered patio. Large 1.5 car detached garage with small insulated room with heater. Gas Hookup for Barbeque. Electrical (2019), Furnace/AC (2019). Minutes to QEW Hwy access, shopping and schools, this home is ideally located and move-in ready! All you have to do is unpack your bags and enjoy! (id:51532)
Tags
| Property Summary |
|---|
| Building |
|---|
| Land |
|---|
| Level | Rooms | Dimensions |
|---|---|---|
| Basement | Kitchen | 10'0'' x 6'0'' |
| Bedroom | 10'0'' x 10'0'' | |
| 3pc Bathroom | Measurements not available | |
| Recreation room | 28'6'' x 15'0'' | |
| Main level | 4pc Bathroom | Measurements not available |
| Bedroom | 8'9'' x 8'5'' | |
| Bedroom | 11'9'' x 8'9'' | |
| Bedroom | 13'10'' x 9'0'' | |
| Living room | 14'7'' x 13'5'' | |
| Kitchen | 13'0'' x 9'9'' |
| Features | |||||
|---|---|---|---|---|---|
| Southern exposure | Paved driveway | In-Law Suite | |||
| Detached Garage | Central air conditioning | ||||




































