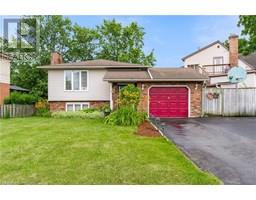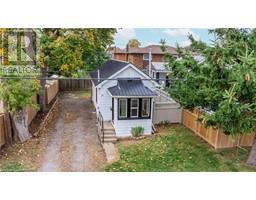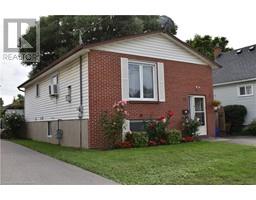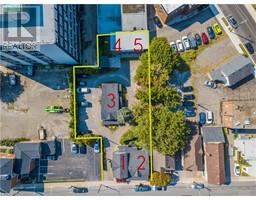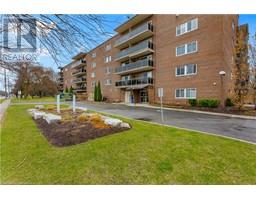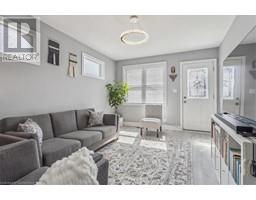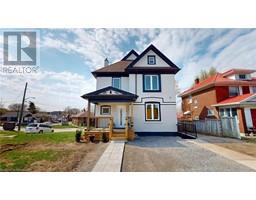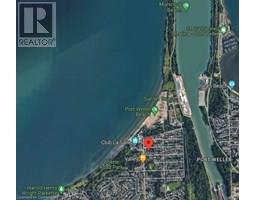122 LAKESHORE Road Unit# 8 443 - Lakeport, St. Catharines, Ontario, CA
Address: 122 LAKESHORE Road Unit# 8, St. Catharines, Ontario
Summary Report Property
- MKT ID40722418
- Building TypeRow / Townhouse
- Property TypeSingle Family
- StatusBuy
- Added13 weeks ago
- Bedrooms4
- Bathrooms3
- Area2000 sq. ft.
- DirectionNo Data
- Added On29 Apr 2025
Property Overview
Welcome to your next home ! This 4 bedroom, 3 bathroom with fully finished basement corner lot town-home features newly renovated upgrades throughout & is very well-cared for. This home is a multi-split level with tons of potential for in-law suite area or extra space for kids; A GREAT Family home! The community features a brand new pool and community space. The detached Garage is set up perfect for a workshop & offers plenty of space for a vehicle and ample storage space. The Master offers a walk-out and spacious balcony overlooking the gorgeous fully fenced back yard with with a large wooden deck perfect for Family gatherings and enjoying Ontario's gorgeous summers! Note-able add-on's include: Water purifier, Air Purifier, Tankless Water Heater, pool, maintenance and much more! (id:51532)
Tags
| Property Summary |
|---|
| Building |
|---|
| Land |
|---|
| Level | Rooms | Dimensions |
|---|---|---|
| Second level | 4pc Bathroom | 8' x 8' |
| Bedroom | 10'8'' x 9'2'' | |
| Bedroom | 15'0'' x 8'8'' | |
| Primary Bedroom | 12'0'' x 11'4'' | |
| Basement | 3pc Bathroom | 8' x 8' |
| Utility room | 15'0'' x 10'0'' | |
| Bedroom | 19'9'' x 11'5'' | |
| Main level | 2pc Bathroom | 5'0'' x 6'0'' |
| Family room | 19'1'' x 12'2'' | |
| Foyer | 8'5'' x 4'2'' | |
| Dining room | 15'6'' x 7'7'' | |
| Kitchen | 10'8'' x 7'9'' |
| Features | |||||
|---|---|---|---|---|---|
| Cul-de-sac | Southern exposure | Corner Site | |||
| Balcony | Paved driveway | In-Law Suite | |||
| Detached Garage | Covered | Visitor Parking | |||
| Dishwasher | Dryer | Freezer | |||
| Refrigerator | Stove | Water softener | |||
| Washer | Hood Fan | Window Coverings | |||
| Central air conditioning | |||||

















































