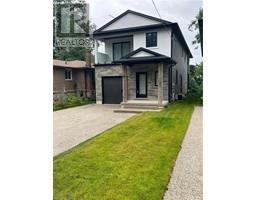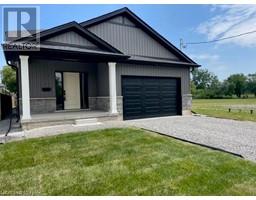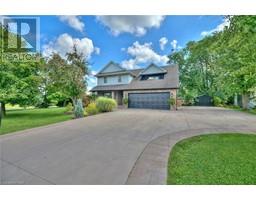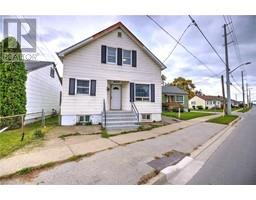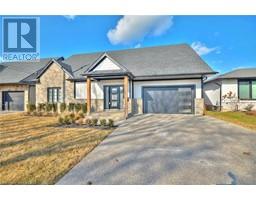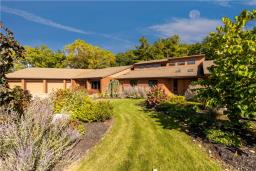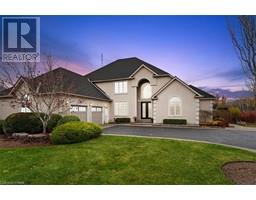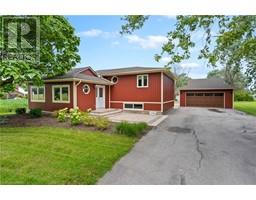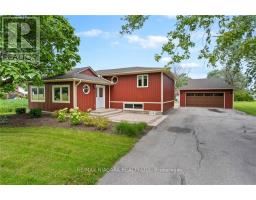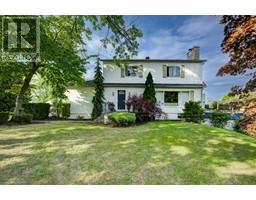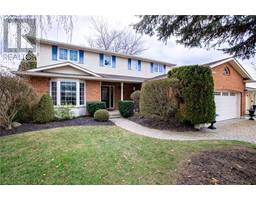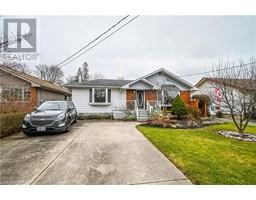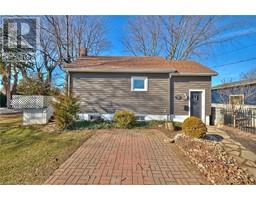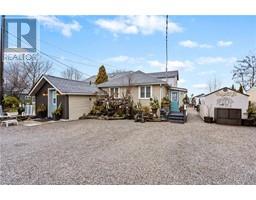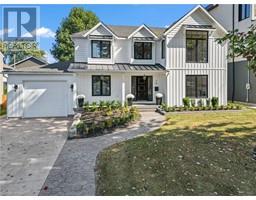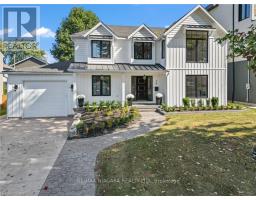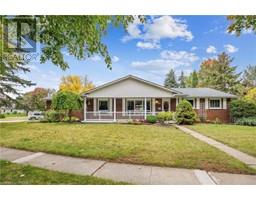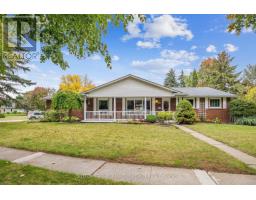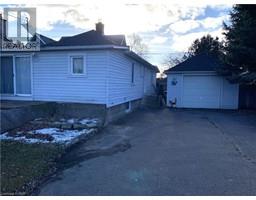136 BAYVIEW Drive 438 - Port Dalhousie, St. Catharines, Ontario, CA
Address: 136 BAYVIEW Drive, St. Catharines, Ontario
Summary Report Property
- MKT ID40541684
- Building TypeHouse
- Property TypeSingle Family
- StatusBuy
- Added10 weeks ago
- Bedrooms4
- Bathrooms2
- Area1220 sq. ft.
- DirectionNo Data
- Added On16 Feb 2024
Property Overview
Stunning and updated 3+1 Bedroom, 2 Bath Bungalow on a large pie shaped lot with an inground pool in highly sought after Port Dalhousie location. Just steps to Lake Ontario, waterfront trails, Henley Island, Martindale Pond, Royal Canadian Henley Rowing Course, Lakeside Park, schools, shops, restaurants, and quick access to the highway. This updated home features a gorgeous kitchen with modern white cabinetry, quartz counters, oversized island & s/s appliances. The fully updated main floor bathroom features double sinks, a custom glass and tile shower and separate deep soaker tub. The fully finished basement offers a separate back door entrance and features a rec room, fully updated bathroom with double sinks & custom oversized glass and tile shower, a 4th bedroom, office, and plenty of storage space available in the large laundry room. The oversized and fully fenced and private backyard features a stunning inground pool, concrete patio, and pool shed. Don't miss your opportunity to own an updated bungalow in one the most desirable areas of St. Catharines! (id:51532)
Tags
| Property Summary |
|---|
| Building |
|---|
| Land |
|---|
| Level | Rooms | Dimensions |
|---|---|---|
| Basement | Laundry room | 21'7'' x 9'3'' |
| Office | 14'9'' x 11'1'' | |
| Recreation room | 19'4'' x 15'6'' | |
| Bedroom | 12'8'' x 10'10'' | |
| 4pc Bathroom | Measurements not available | |
| Main level | Bedroom | 9'5'' x 9'4'' |
| Bedroom | 12'10'' x 9'9'' | |
| 5pc Bathroom | Measurements not available | |
| Primary Bedroom | 13'3'' x 10'9'' | |
| Dining room | 10'0'' x 7'2'' | |
| Kitchen | 15'0'' x 10'0'' | |
| Living room | 17'5'' x 11'0'' |
| Features | |||||
|---|---|---|---|---|---|
| Paved driveway | Attached Garage | Dishwasher | |||
| Dryer | Refrigerator | Stove | |||
| Washer | Hot Tub | Central air conditioning | |||













































