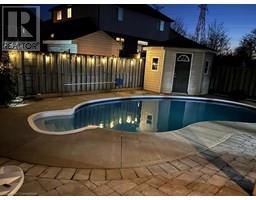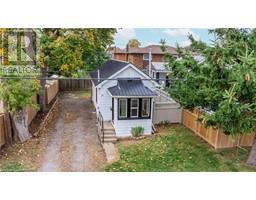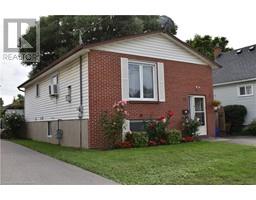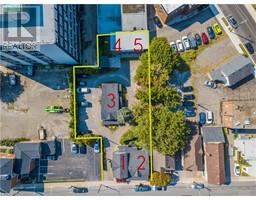332-1/2 GRANTHAM Avenue 443 - Lakeport, St. Catharines, Ontario, CA
Address: 332-1/2 GRANTHAM Avenue, St. Catharines, Ontario
Summary Report Property
- MKT ID40721138
- Building TypeHouse
- Property TypeSingle Family
- StatusBuy
- Added1 weeks ago
- Bedrooms5
- Bathrooms3
- Area2800 sq. ft.
- DirectionNo Data
- Added On22 May 2025
Property Overview
Perfect ideal family home all newly updated with bright in-law suite. This spacious all brick raised Bungalow features approx.. 2,800 ft. of finished living space, five bedrooms, and three bathrooms with a double car garage. This custom home features a large inviting foyer with new remodelled two-piece new powder room. The main floor is fully updated with open concept living room dining room and large new remodelled eat-in kitchen with quarts counters, new main bath with rain shower. Three spacious bedrooms new flooring thru-out . Walk out to a large oversized wood deck. With private treed yard. and two sheds. The lower level features separate in-law setup newer kitchen (2020), large family room wall to wall brick fireplace ( insert not working) updated bath. 2 bedrooms .walk up to the cement patio. Home is cited on large 66x132 private treed lot with triple wide concrete driveway. Well maintained home, shows beautifully with California shutters thru-out. You can enjoy this home for your growing family and the extra features of having a fully separate in-law set up. Great location in the heart of the city, surrounded by schools, Library and Aquatic Center. Please note some room images have been virtually staged (id:51532)
Tags
| Property Summary |
|---|
| Building |
|---|
| Land |
|---|
| Level | Rooms | Dimensions |
|---|---|---|
| Lower level | 3pc Bathroom | Measurements not available |
| Laundry room | 16'0'' x 13'6'' | |
| Kitchen | 14'6'' x 12'6'' | |
| Bedroom | 14'0'' x 10'0'' | |
| Bedroom | 21'0'' x 9'0'' | |
| Family room | 25'0'' x 15'0'' | |
| Main level | 5pc Bathroom | Measurements not available |
| 2pc Bathroom | Measurements not available | |
| Foyer | 16'0'' x 9'0'' | |
| Bedroom | 11'0'' x 10'8'' | |
| Bedroom | 11'0'' x 11'0'' | |
| Primary Bedroom | 14'0'' x 12'0'' | |
| Kitchen | 14'0'' x 12'0'' | |
| Dining room | 12'0'' x 12'0'' | |
| Living room | 17'4'' x 12'0'' |
| Features | |||||
|---|---|---|---|---|---|
| Automatic Garage Door Opener | In-Law Suite | Attached Garage | |||
| Central Vacuum | Dishwasher | Refrigerator | |||
| Stove | Window Coverings | Garage door opener | |||
| Central air conditioning | |||||























































