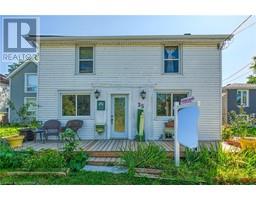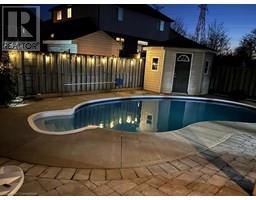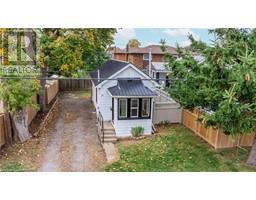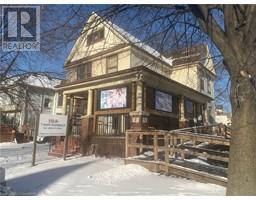471 GENEVA Street 443 - Lakeport, St. Catharines, Ontario, CA
Address: 471 GENEVA Street, St. Catharines, Ontario
Summary Report Property
- MKT ID40719267
- Building TypeHouse
- Property TypeSingle Family
- StatusBuy
- Added4 days ago
- Bedrooms3
- Bathrooms2
- Area1158 sq. ft.
- DirectionNo Data
- Added On06 May 2025
Property Overview
This incredible solid bungalow on a great sized lot (60 x 125) with fenced-in yard for pets & children to enjoy is located in the practical and sought after north St Catharines! Close to all amenities including schools, public transit, dining, shopping and easy QEW access! The front and back yards both feature large decks. This great bungalow offers well maintained original hardwood flooring, 3 main floor bedrooms (1 bedroom with access to the backyard deck), most rooms are freshly painted , bright LED lighting throughout , a 4 piece bathroom, a bright kitchen with two windows (kitchen has recent new fridge and dishwasher and new flooring) – A bright spacious living room off the front door offers a large bay window that fills the space with natural light. Most of the windows (except 2) have been replaced. The expansive large, beautiful backyard is perfect for summer BBQ’s, gardening or simply relaxing – in the backyard there are also 2 large sheds (12 x 18 ). The lower level is partially finished and framed with a roughed-in bath, 2 bedrooms, utility room and possible kitchen area – the laundry area is located in the lower level as well. There is a separate side entrance to the spacious basement making the space suitable for generational accommodations or for home gym, playroom or game and movie nights! Don’t miss out on the opportunity to make this great bungalow your new home! (id:51532)
Tags
| Property Summary |
|---|
| Building |
|---|
| Land |
|---|
| Level | Rooms | Dimensions |
|---|---|---|
| Basement | Laundry room | Measurements not available |
| 1pc Bathroom | Measurements not available | |
| Main level | 4pc Bathroom | Measurements not available |
| Bedroom | 11'8'' x 10'2'' | |
| Bedroom | 12'0'' x 10'5'' | |
| Primary Bedroom | 15'0'' x 9'4'' | |
| Living room | 19'7'' x 11'4'' | |
| Dinette | 11'3'' x 8'6'' | |
| Kitchen | 11'10'' x 10'2'' |
| Features | |||||
|---|---|---|---|---|---|
| Dishwasher | Dryer | Refrigerator | |||
| Stove | Washer | Microwave Built-in | |||
| Hood Fan | Central air conditioning | ||||






































