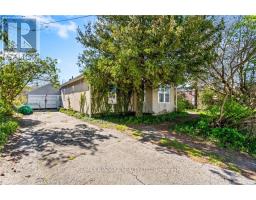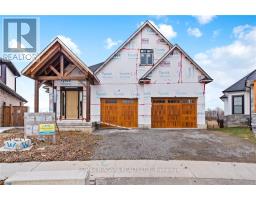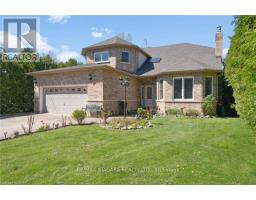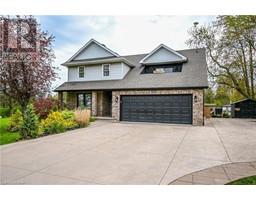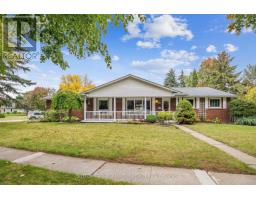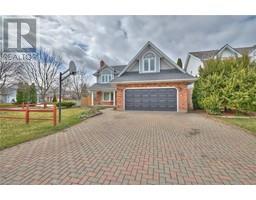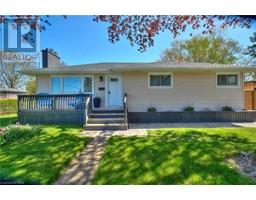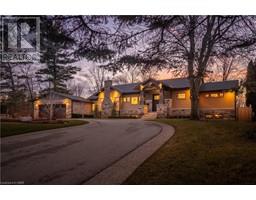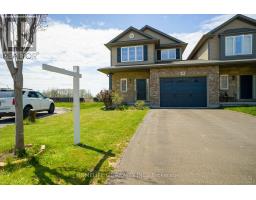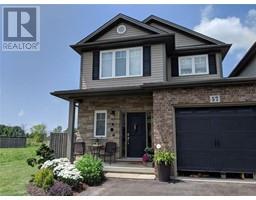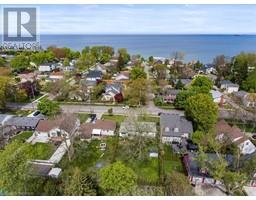49 ROYAL OAK Drive 439 - Martindale Pond, St. Catharines, Ontario, CA
Address: 49 ROYAL OAK Drive, St. Catharines, Ontario
Summary Report Property
- MKT ID40569467
- Building TypeHouse
- Property TypeSingle Family
- StatusBuy
- Added4 weeks ago
- Bedrooms4
- Bathrooms3
- Area1728 sq. ft.
- DirectionNo Data
- Added On09 May 2024
Property Overview
It takes one trip to the North End to fall in love with the countless attractions that inspire you to get out and explore. Located a short walk from Lake Ontario and just around the corner from parks, trails, excellent schools, and Port Dalhousie- this property might be THE ONE! Its attractive all-brick and stucco facade pops as it highlights the large feature window, double private driveway, and welcoming front entrance. Once inside you'll notice the the updated touches and comfortable flow between principal rooms. The dining room is situated with ease of entertaining in mind just off the kitchen, with subtle details highlighting pride in ownership. The kitchen feels inviting with the smart use of warm tones which carry through to the family room. A large sliding door offers a pretty view and practical access to the rear patio and gazebo for all your entertaining needs. As you make your way to the second level you'll notice the three bright bedrooms with generous closet space and a 5pc bath. The lower level delivers a surprising amount of bonus space! A large family room with a fireplace, ample storage space, and a convenient 3PC bath. Notably, this layout has been a popular favorite for generations of homeowners! Its design makes clever use of square footage with its practicality; there is no shortage of closet space, and with the main floor laundry and powder room configuration you'll find everyday chores simplified. When you're not enjoying your sun-soaked patio, this sought-after location has endless opportunities! Spend your time outdoors exploring the abundant amenities and embrace your new easy-breezy, active lifestyle. (id:51532)
Tags
| Property Summary |
|---|
| Building |
|---|
| Land |
|---|
| Level | Rooms | Dimensions |
|---|---|---|
| Second level | 5pc Bathroom | Measurements not available |
| Bedroom | 15'0'' x 10'4'' | |
| Bedroom | 12'6'' x 9'3'' | |
| Primary Bedroom | 14'8'' x 10'4'' | |
| Basement | 3pc Bathroom | Measurements not available |
| Bonus Room | 15'2'' x 8'8'' | |
| Cold room | 8'0'' x 9'1'' | |
| Bedroom | 15'2'' x 10'0'' | |
| Lower level | Recreation room | 20'0'' x 15'2'' |
| Main level | Foyer | 8'2'' x 7'5'' |
| 2pc Bathroom | Measurements not available | |
| Laundry room | 11'7'' x 6'0'' | |
| Family room | 20'2'' x 11'11'' | |
| Living room | 15'11'' x 13'3'' | |
| Dining room | 11'0'' x 9'8'' | |
| Kitchen | 15'2'' x 10'2'' |
| Features | |||||
|---|---|---|---|---|---|
| Paved driveway | Attached Garage | Central air conditioning | |||






































